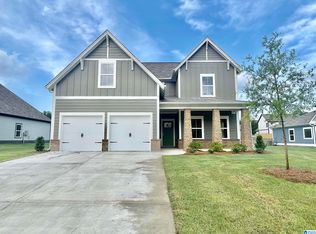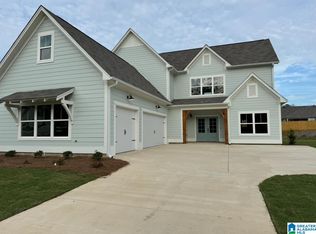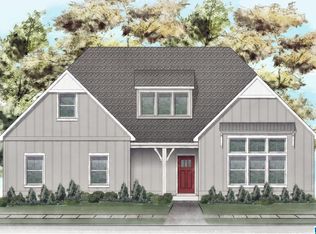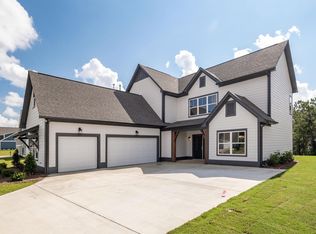Sold for $322,900
$322,900
3010 Baxter Ave, Springville, AL 35146
3beds
1,680sqft
Single Family Residence
Built in 2024
-- sqft lot
$334,400 Zestimate®
$192/sqft
$1,879 Estimated rent
Home value
$334,400
$254,000 - $441,000
$1,879/mo
Zestimate® history
Loading...
Owner options
Explore your selling options
What's special
LARGE PRIVATE & FLAT YARD, LOOK NO MORE! This Coleman Plan is Stunning with open concept living and tons of large windows and natural light. Primary Suite is separate from the 2 guest bedrooms & bathroom. Lots of storage closets. Enjoy the back porch and deep flat lot. Sprinkler system throughout the yard and a two car garage. This home is finished, except for some small punch out items. Be sure to check out our video tutorial on YouTube: Newcastle Homes "Coleman" Floorplan (Lot 1028).
Zillow last checked: 8 hours ago
Listing updated: August 31, 2024 at 08:48am
Listed by:
Rod Friday 205-862-1803,
Newcastle Homes, Inc.,
Jennifer Hoelsher 205-405-8099,
Newcastle Homes, Inc.
Bought with:
James Flynn
EXIT Legacy Realty
Source: GALMLS,MLS#: 21377662
Facts & features
Interior
Bedrooms & bathrooms
- Bedrooms: 3
- Bathrooms: 2
- Full bathrooms: 2
Primary bedroom
- Level: First
Bedroom 1
- Level: First
Bedroom 2
- Level: First
Primary bathroom
- Level: First
Bathroom 1
- Level: First
Kitchen
- Features: Stone Counters, Kitchen Island, Pantry
- Level: First
Basement
- Area: 0
Heating
- Central, Natural Gas
Cooling
- Central Air, Electric, Ceiling Fan(s)
Appliances
- Included: Dishwasher, Microwave, Stove-Electric, Gas Water Heater
- Laundry: Electric Dryer Hookup, Washer Hookup, Main Level, Laundry Room, Laundry (ROOM), Yes
Features
- Recessed Lighting, High Ceilings, Smooth Ceilings, Soaking Tub, Linen Closet, Separate Shower, Shared Bath, Tub/Shower Combo, Walk-In Closet(s)
- Flooring: Carpet, Laminate, Tile
- Windows: Double Pane Windows
- Attic: Pull Down Stairs,Yes
- Number of fireplaces: 1
- Fireplace features: Gas Log, Tile (FIREPL), Ventless, Great Room, Gas
Interior area
- Total interior livable area: 1,680 sqft
- Finished area above ground: 1,680
- Finished area below ground: 0
Property
Parking
- Total spaces: 2
- Parking features: Attached, Driveway, Parking (MLVL), Garage Faces Front
- Attached garage spaces: 2
- Has uncovered spaces: Yes
Features
- Levels: One
- Stories: 1
- Patio & porch: Covered, Patio, Porch
- Pool features: None
- Has view: Yes
- View description: None
- Waterfront features: No
Lot
- Features: Interior Lot, Subdivision
Details
- Parcel number: 00
- Special conditions: N/A
Construction
Type & style
- Home type: SingleFamily
- Property subtype: Single Family Residence
- Attached to another structure: Yes
Materials
- 1 Side Brick, HardiPlank Type
- Foundation: Slab
Condition
- Year built: 2024
Utilities & green energy
- Water: Public
- Utilities for property: Sewer Connected, Underground Utilities
Green energy
- Energy efficient items: Thermostat, Ridge Vent, HVAC
Community & neighborhood
Community
- Community features: Street Lights, Curbs
Location
- Region: Springville
- Subdivision: Sweetwater
HOA & financial
HOA
- Has HOA: Yes
- HOA fee: $240 annually
- Services included: Maintenance Grounds, Utilities for Comm Areas
Other
Other facts
- Price range: $322.9K - $322.9K
- Road surface type: Paved
Price history
| Date | Event | Price |
|---|---|---|
| 8/26/2024 | Sold | $322,900$192/sqft |
Source: | ||
| 7/30/2024 | Pending sale | $322,900$192/sqft |
Source: | ||
| 3/10/2024 | Price change | $322,900+0.6%$192/sqft |
Source: | ||
| 2/21/2024 | Listed for sale | $320,900$191/sqft |
Source: | ||
Public tax history
Tax history is unavailable.
Neighborhood: 35146
Nearby schools
GreatSchools rating
- 6/10Springville Elementary SchoolGrades: PK-5Distance: 4.8 mi
- 10/10Springville Middle SchoolGrades: 6-8Distance: 4.7 mi
- 10/10Springville High SchoolGrades: 9-12Distance: 3.5 mi
Schools provided by the listing agent
- Elementary: Springville
- Middle: Springville
- High: Springville
Source: GALMLS. This data may not be complete. We recommend contacting the local school district to confirm school assignments for this home.
Get a cash offer in 3 minutes
Find out how much your home could sell for in as little as 3 minutes with a no-obligation cash offer.
Estimated market value$334,400
Get a cash offer in 3 minutes
Find out how much your home could sell for in as little as 3 minutes with a no-obligation cash offer.
Estimated market value
$334,400



