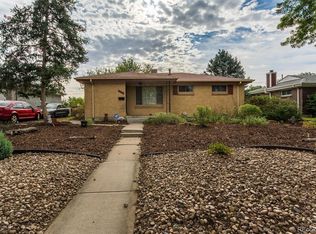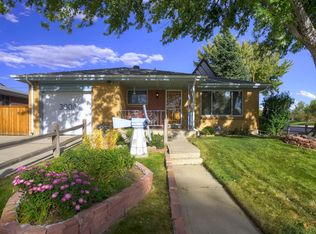Sold for $495,000 on 07/08/24
$495,000
3010 Atchison Street, Aurora, CO 80011
4beds
1,972sqft
Single Family Residence
Built in 1963
7,440 Square Feet Lot
$478,600 Zestimate®
$251/sqft
$2,845 Estimated rent
Home value
$478,600
$445,000 - $517,000
$2,845/mo
Zestimate® history
Loading...
Owner options
Explore your selling options
What's special
Separate basement entrance is great for roommates or mother-in-law apartment. New high-efficiency HVAC, central air, water heater, also new garage door and remote. Large backyard is fully fenced for your furry family members, with a red barn storage shed for tools and toys. No stairs on the main level. Basement has a conforming bedroom (with egress window) plus a large living room, laundry room, bath and extra open area for office or bar. Anschutz Medical Campus beauty! Walk or bike to school/work in this beautifully remodeled red brick ranch.
Zillow last checked: 8 hours ago
Listing updated: October 01, 2024 at 11:03am
Listed by:
Monica Fullmer 720-392-4111,
Majesty Realty Ltd.
Bought with:
Raul Tarango, 100084319
Keller Williams Realty Downtown LLC
Source: REcolorado,MLS#: 6585570
Facts & features
Interior
Bedrooms & bathrooms
- Bedrooms: 4
- Bathrooms: 2
- Full bathrooms: 1
- 3/4 bathrooms: 1
- Main level bathrooms: 1
- Main level bedrooms: 3
Bedroom
- Level: Basement
Bedroom
- Level: Main
Bedroom
- Level: Main
Bedroom
- Level: Main
Bathroom
- Level: Basement
Bathroom
- Level: Main
Family room
- Level: Basement
Kitchen
- Level: Main
Laundry
- Level: Basement
Living room
- Level: Main
Office
- Level: Basement
Heating
- Forced Air
Cooling
- Central Air
Appliances
- Included: Dishwasher, Disposal, Microwave, Range, Range Hood, Refrigerator
Features
- Eat-in Kitchen, Granite Counters
- Flooring: Carpet, Vinyl
- Basement: Finished
- Has fireplace: Yes
- Fireplace features: Basement
- Common walls with other units/homes: No Common Walls
Interior area
- Total structure area: 1,972
- Total interior livable area: 1,972 sqft
- Finished area above ground: 986
- Finished area below ground: 986
Property
Parking
- Total spaces: 1
- Parking features: Concrete
- Attached garage spaces: 1
Features
- Levels: One
- Stories: 1
- Entry location: Ground
- Patio & porch: Covered
- Exterior features: Private Yard
- Fencing: Partial
Lot
- Size: 7,440 sqft
Details
- Parcel number: R0084522
- Special conditions: Standard
Construction
Type & style
- Home type: SingleFamily
- Architectural style: Traditional
- Property subtype: Single Family Residence
Materials
- Brick, Concrete, Frame
- Roof: Composition
Condition
- Updated/Remodeled
- Year built: 1963
Utilities & green energy
- Sewer: Public Sewer
- Water: Public
Green energy
- Energy efficient items: HVAC, Lighting, Water Heater
Community & neighborhood
Location
- Region: Aurora
- Subdivision: Morris Heights
Other
Other facts
- Listing terms: Cash,Conventional,FHA,VA Loan
- Ownership: Individual
Price history
| Date | Event | Price |
|---|---|---|
| 7/8/2024 | Sold | $495,000$251/sqft |
Source: | ||
| 6/10/2024 | Pending sale | $495,000$251/sqft |
Source: | ||
| 6/7/2024 | Price change | $495,000-0.8%$251/sqft |
Source: | ||
| 6/1/2024 | Price change | $498,995-0.1%$253/sqft |
Source: | ||
| 5/22/2024 | Listed for sale | $499,500$253/sqft |
Source: | ||
Public tax history
| Year | Property taxes | Tax assessment |
|---|---|---|
| 2025 | $2,391 +930.3% | $26,440 -0.3% |
| 2024 | $232 -90.3% | $26,520 +247.6% |
| 2023 | $2,387 -4% | $7,630 -63.7% |
Find assessor info on the county website
Neighborhood: Sable Altura Chambers
Nearby schools
GreatSchools rating
- 2/10Park Lane Elementary SchoolGrades: PK-5Distance: 0.7 mi
- 4/10North Middle School Health Sciences And TechnologyGrades: 6-8Distance: 1.4 mi
- 2/10Hinkley High SchoolGrades: 9-12Distance: 1.8 mi
Schools provided by the listing agent
- Elementary: Park Lane
- Middle: North
- High: Hinkley
- District: Adams-Arapahoe 28J
Source: REcolorado. This data may not be complete. We recommend contacting the local school district to confirm school assignments for this home.
Get a cash offer in 3 minutes
Find out how much your home could sell for in as little as 3 minutes with a no-obligation cash offer.
Estimated market value
$478,600
Get a cash offer in 3 minutes
Find out how much your home could sell for in as little as 3 minutes with a no-obligation cash offer.
Estimated market value
$478,600


