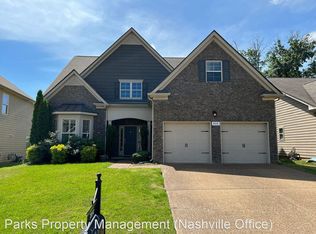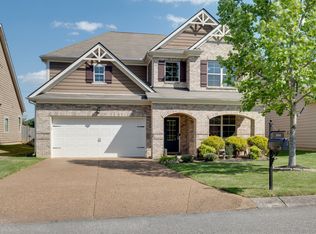Closed
$515,000
3010 Alan Dr, Spring Hill, TN 37174
4beds
2,753sqft
Single Family Residence, Residential
Built in 2015
6,969.6 Square Feet Lot
$516,500 Zestimate®
$187/sqft
$2,655 Estimated rent
Home value
$516,500
$491,000 - $542,000
$2,655/mo
Zestimate® history
Loading...
Owner options
Explore your selling options
What's special
Move In Ready*Spacious 4 Bed, 3.5 Bath Convenient Location in Spring Hill, Minutes from Saturn Parkway, Shopping, Dining & more*Main Floor Master Suite, Large kitchen/Great room plan with new flooring*New Paint*New Carpet*New Roof*Large 2nd Floor Bedrooms*Bonus Room*Fenced Backyard*Community Pool* You do not want to miss out on this home in this location!
Zillow last checked: 8 hours ago
Listing updated: February 13, 2024 at 10:44am
Listing Provided by:
Paula Piskie 615-569-4544,
Synergy Realty Network, LLC
Bought with:
Kathy Meade, 360656
ATLAS GLOBAL REAL ESTATE
Source: RealTracs MLS as distributed by MLS GRID,MLS#: 2602598
Facts & features
Interior
Bedrooms & bathrooms
- Bedrooms: 4
- Bathrooms: 4
- Full bathrooms: 3
- 1/2 bathrooms: 1
- Main level bedrooms: 1
Bedroom 1
- Area: 208 Square Feet
- Dimensions: 16x13
Bedroom 2
- Features: Bath
- Level: Bath
- Area: 156 Square Feet
- Dimensions: 13x12
Bedroom 3
- Area: 168 Square Feet
- Dimensions: 14x12
Bedroom 4
- Area: 180 Square Feet
- Dimensions: 15x12
Bonus room
- Features: Second Floor
- Level: Second Floor
- Area: 195 Square Feet
- Dimensions: 15x13
Dining room
- Features: Formal
- Level: Formal
- Area: 168 Square Feet
- Dimensions: 14x12
Kitchen
- Features: Pantry
- Level: Pantry
- Area: 276 Square Feet
- Dimensions: 23x12
Living room
- Area: 266 Square Feet
- Dimensions: 19x14
Heating
- Central, Natural Gas
Cooling
- Central Air
Appliances
- Included: Dishwasher, Disposal, Microwave, Refrigerator, Gas Oven, Gas Range
Features
- Primary Bedroom Main Floor
- Flooring: Carpet, Laminate, Tile
- Basement: Slab
- Has fireplace: No
Interior area
- Total structure area: 2,753
- Total interior livable area: 2,753 sqft
- Finished area above ground: 2,753
Property
Parking
- Total spaces: 2
- Parking features: Garage Faces Front
- Attached garage spaces: 2
Features
- Levels: Two
- Stories: 2
- Pool features: Association
Lot
- Size: 6,969 sqft
- Dimensions: 75.24 x 120IRR
Details
- Parcel number: 028K B 00600 000
- Special conditions: Standard
Construction
Type & style
- Home type: SingleFamily
- Property subtype: Single Family Residence, Residential
Materials
- Masonite, Stone
Condition
- New construction: No
- Year built: 2015
Utilities & green energy
- Sewer: Public Sewer
- Water: Public
- Utilities for property: Water Available
Community & neighborhood
Location
- Region: Spring Hill
- Subdivision: Williams Park Sec 2b
HOA & financial
HOA
- Has HOA: Yes
- HOA fee: $38 monthly
- Amenities included: Pool
- Second HOA fee: $275 one time
Price history
| Date | Event | Price |
|---|---|---|
| 2/13/2024 | Sold | $515,000-2.8%$187/sqft |
Source: | ||
| 1/20/2024 | Contingent | $530,000$193/sqft |
Source: | ||
| 12/18/2023 | Listed for sale | $530,000+55.9%$193/sqft |
Source: | ||
| 3/12/2019 | Sold | $340,000$124/sqft |
Source: | ||
| 2/11/2019 | Listed for sale | $340,000+7.9%$124/sqft |
Source: Pilkerton Realtors #2003263 Report a problem | ||
Public tax history
| Year | Property taxes | Tax assessment |
|---|---|---|
| 2024 | $2,858 | $107,900 |
| 2023 | $2,858 | $107,900 |
| 2022 | $2,858 +13.1% | $107,900 +34.2% |
Find assessor info on the county website
Neighborhood: 37174
Nearby schools
GreatSchools rating
- 5/10Marvin Wright Elementary SchoolGrades: PK-4Distance: 1.6 mi
- 6/10Spring Hill Middle SchoolGrades: 5-8Distance: 3.7 mi
- 4/10Spring Hill High SchoolGrades: 9-12Distance: 4 mi
Schools provided by the listing agent
- Elementary: Marvin Wright Elementary School
- Middle: Spring Hill Middle School
- High: Spring Hill High School
Source: RealTracs MLS as distributed by MLS GRID. This data may not be complete. We recommend contacting the local school district to confirm school assignments for this home.
Get a cash offer in 3 minutes
Find out how much your home could sell for in as little as 3 minutes with a no-obligation cash offer.
Estimated market value
$516,500

