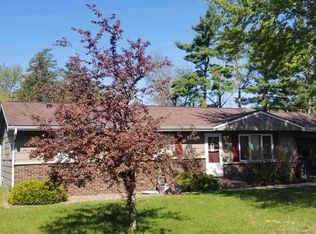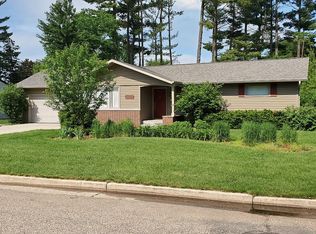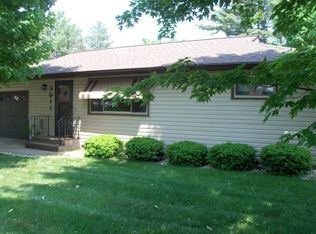Closed
$230,000
3010 South 3rd Street, Wisconsin Rapids, WI 54494
3beds
1,144sqft
Single Family Residence
Built in 1977
0.28 Acres Lot
$240,300 Zestimate®
$201/sqft
$1,590 Estimated rent
Home value
$240,300
Estimated sales range
Not available
$1,590/mo
Zestimate® history
Loading...
Owner options
Explore your selling options
What's special
PRICE REDUCED! Come see this adorable 3 bed 2 bath ranch home nestled in a desirable neighborhood in Wisconsin Rapids. With its inviting curb appeal and functional layout, this home offers a warm and inviting atmosphere. Step inside to find an open concept living area featuring a cozy living room, a stylish kitchen with modern appliances, and a dining area perfect to enjoy meals. The primary suite offers a peaceful retreat with a walk through half bath, while two additional bedrooms and full bath provide plenty of space for everyone or a home office. Outside, enjoy a private backyard with a patio ideal for entertaining or relaxing. The home also includes a two car heated garage and a large open basement that offers all sorts of possibilities. Located close to parks, schools, and shopping.
Zillow last checked: 8 hours ago
Listing updated: June 10, 2025 at 08:11pm
Listed by:
Courtney Fritchen Pref:608-214-0195,
Wisconsin.Properties Realty, LLC
Bought with:
Emily C Michalski
Source: WIREX MLS,MLS#: 1996131 Originating MLS: South Central Wisconsin MLS
Originating MLS: South Central Wisconsin MLS
Facts & features
Interior
Bedrooms & bathrooms
- Bedrooms: 3
- Bathrooms: 2
- Full bathrooms: 1
- 1/2 bathrooms: 1
- Main level bedrooms: 3
Primary bedroom
- Level: Main
- Area: 156
- Dimensions: 12 x 13
Bedroom 2
- Level: Main
- Area: 110
- Dimensions: 10 x 11
Bedroom 3
- Level: Main
- Area: 110
- Dimensions: 10 x 11
Bathroom
- Features: At least 1 Tub, Master Bedroom Bath, Master Bedroom Bath: Half
Dining room
- Level: Main
- Area: 99
- Dimensions: 11 x 9
Kitchen
- Level: Main
- Area: 99
- Dimensions: 11 x 9
Living room
- Level: Main
- Area: 252
- Dimensions: 18 x 14
Heating
- Natural Gas, Forced Air
Cooling
- Central Air
Appliances
- Included: Range/Oven, Refrigerator, Dishwasher, Microwave
Features
- Pantry
- Flooring: Wood or Sim.Wood Floors
- Basement: Full,Concrete
Interior area
- Total structure area: 1,144
- Total interior livable area: 1,144 sqft
- Finished area above ground: 1,144
- Finished area below ground: 0
Property
Parking
- Total spaces: 2
- Parking features: 2 Car, Attached
- Attached garage spaces: 2
Features
- Levels: One
- Stories: 1
- Patio & porch: Patio
- Fencing: Fenced Yard
Lot
- Size: 0.28 Acres
- Dimensions: 91 x 135
Details
- Additional structures: Storage
- Parcel number: 3411442
- Zoning: R
- Special conditions: Arms Length
Construction
Type & style
- Home type: SingleFamily
- Architectural style: Ranch
- Property subtype: Single Family Residence
Materials
- Wood Siding
Condition
- 21+ Years
- New construction: No
- Year built: 1977
Utilities & green energy
- Sewer: Public Sewer
- Water: Public
Community & neighborhood
Location
- Region: Wisconsin Rapids
- Municipality: Wisconsin Rapids
Price history
| Date | Event | Price |
|---|---|---|
| 6/10/2025 | Pending sale | $239,900+4.3%$210/sqft |
Source: | ||
| 6/9/2025 | Sold | $230,000-4.1%$201/sqft |
Source: | ||
| 4/16/2025 | Contingent | $239,900$210/sqft |
Source: | ||
| 4/13/2025 | Price change | $239,900-2%$210/sqft |
Source: | ||
| 4/3/2025 | Price change | $244,900-2%$214/sqft |
Source: | ||
Public tax history
| Year | Property taxes | Tax assessment |
|---|---|---|
| 2024 | $3,277 +9.7% | $150,200 +55.5% |
| 2023 | $2,987 +1.3% | $96,600 |
| 2022 | $2,948 +2.2% | $96,600 |
Find assessor info on the county website
Neighborhood: 54494
Nearby schools
GreatSchools rating
- 6/10Grove Elementary SchoolGrades: PK-5Distance: 0.4 mi
- 4/10Wisconsin Rapids Area Middle SchoolGrades: 6-8Distance: 1.5 mi
- 7/10Lincoln High SchoolGrades: 9-12Distance: 1.3 mi
Schools provided by the listing agent
- Elementary: Grove
- High: Lincoln
- District: Wisconsin Rapids
Source: WIREX MLS. This data may not be complete. We recommend contacting the local school district to confirm school assignments for this home.

Get pre-qualified for a loan
At Zillow Home Loans, we can pre-qualify you in as little as 5 minutes with no impact to your credit score.An equal housing lender. NMLS #10287.


