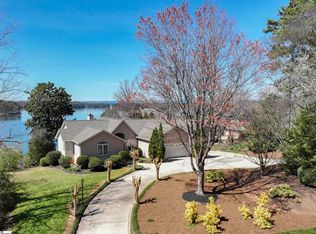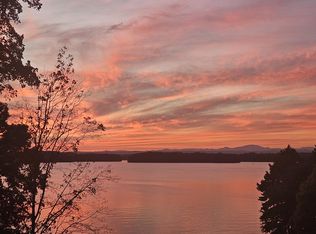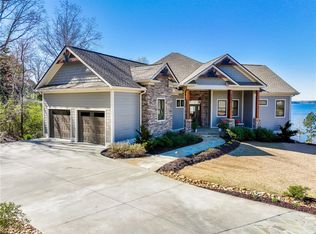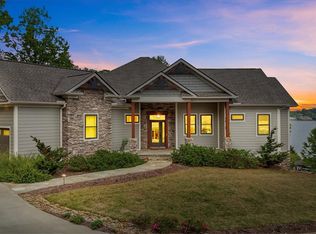Sold for $1,125,000
$1,125,000
301 Wynswept Point, Seneca, SC 29672
4beds
3,858sqft
Single Family Residence
Built in 1993
0.6 Acres Lot
$1,339,300 Zestimate®
$292/sqft
$3,475 Estimated rent
Home value
$1,339,300
$1.23M - $1.47M
$3,475/mo
Zestimate® history
Loading...
Owner options
Explore your selling options
What's special
301 Wynswept Pt: Upon entry, you cannot help but be drawn straight to the windows to take in the expansive lake and mountain views—WOW! This home sits perfectly elevated above its beach and waterfront, taking in the iconic sunsets Lake Keowee has to offer. It also comes with a deeded boat slip, so you can boat year-round! Both the main and lake levels of this home frame those views from nearly every room and angle, allowing every moment to be a reminder of why you chose this beautiful lake and location. Speaking of location, this home is located in the East Shores subdivision, just a mile from grocery shopping and dining and about 10 minutes from Clemson University. The main level is open and bright and features both the primary suite and a desirable second bedroom and full bath. The current owner's favorite space, the heated/cooled sun/lake room off the breakfast area, was added in 2019 along with the attached grilling deck. Both the breakfast area and living/dining room provide enough space to entertain and take in the views. The 2 car garage and level circular driveway, with an additional parking area, make it easy for you to host your friends and family without any inconveniences. The lower level provides excellent recreation space, storage space, and an additional two lakeside bedrooms (one currently used as an office) and a full bath. There's a nice patio area off the lakeside level overlooking the beach and the lake and island views. You can enjoy the waterfront and beach area behind the home, or hop in your boat at your deeded boat slip and set sail for the day! East Shores is very conveniently located and also provides a tennis/pickle ball court and clubhouse. The owners have maintained the home well during ownership, including some of the following updates: roof and gutter guards 2021, Trex decking 2019, new HVAC units 2021, new carpet 2023, new gas log insert 2022, water heaters 2018 and 2022, fenced yard 2020, quartz countertops in the kitchen, a new irrigation control system 2020 and septic pumped 2023. Pre-Listing inspection was done and repairs have been made--ask agent for copy and details.
Zillow last checked: 8 hours ago
Listing updated: October 03, 2024 at 01:50pm
Listed by:
Gregory Coutu 864-230-5911,
Howard Hanna Allen Tate - Lake Keowee Seneca
Bought with:
Dana McCall, 94754
ERA Kennedy Group
Source: WUMLS,MLS#: 20272334 Originating MLS: Western Upstate Association of Realtors
Originating MLS: Western Upstate Association of Realtors
Facts & features
Interior
Bedrooms & bathrooms
- Bedrooms: 4
- Bathrooms: 4
- Full bathrooms: 3
- 1/2 bathrooms: 1
- Main level bathrooms: 2
- Main level bedrooms: 2
Primary bedroom
- Level: Main
- Dimensions: 13'X15'8"
Bedroom 2
- Level: Main
- Dimensions: 13'X11'9"
Bedroom 3
- Level: Lower
- Dimensions: 11'X15'8"
Bedroom 4
- Level: Lower
- Dimensions: 13'X14'2"
Breakfast room nook
- Level: Main
- Dimensions: 13'1"X10'5"
Dining room
- Level: Main
- Dimensions: 9'6"X17'4"
Living room
- Level: Main
- Dimensions: 20'4"X17'4"
Other
- Level: Lower
- Dimensions: 31'7"X17'4" Family Room
Recreation
- Level: Lower
- Dimensions: 24'8"X11'3"
Sunroom
- Level: Main
- Dimensions: 20'2"X13'6"
Heating
- Central, Electric, Heat Pump, Multiple Heating Units
Cooling
- Central Air, Electric, Heat Pump
Appliances
- Included: Dryer, Dishwasher, Electric Oven, Electric Range, Electric Water Heater, Disposal, Multiple Water Heaters, Microwave, Refrigerator, Washer
- Laundry: Electric Dryer Hookup, Sink
Features
- Bookcases, Built-in Features, Bathtub, Tray Ceiling(s), Ceiling Fan(s), Cathedral Ceiling(s), Central Vacuum, Dual Sinks, Fireplace, Jetted Tub, Bath in Primary Bedroom, Main Level Primary, Pull Down Attic Stairs, Quartz Counters, Separate Shower, Cable TV, Vaulted Ceiling(s), Walk-In Closet(s), Walk-In Shower, Window Treatments, Breakfast Area
- Flooring: Carpet, Ceramic Tile, Hardwood
- Windows: Blinds
- Basement: Daylight,Full,Finished,Heated,Interior Entry,Walk-Out Access
- Has fireplace: Yes
- Fireplace features: Gas Log
Interior area
- Total structure area: 3,859
- Total interior livable area: 3,858 sqft
- Finished area above ground: 2,187
- Finished area below ground: 1,671
Property
Parking
- Total spaces: 2
- Parking features: Attached, Garage, Circular Driveway, Driveway, Garage Door Opener
- Attached garage spaces: 2
Accessibility
- Accessibility features: Low Threshold Shower
Features
- Levels: One
- Stories: 1
- Patio & porch: Balcony, Front Porch, Patio
- Exterior features: Balcony, Fence, Porch, Patio
- Pool features: Community
- Fencing: Yard Fenced
- Has view: Yes
- View description: Mountain(s), Water
- Has water view: Yes
- Water view: Water
- Waterfront features: Other, See Remarks, Water Access, Waterfront, Boat Dock/Slip
- Body of water: Keowee
- Frontage length: 58* See remarks
Lot
- Size: 0.60 Acres
- Features: Outside City Limits, Subdivision, Sloped, Trees, Views, Waterfront
Details
- Parcel number: 1960201014
Construction
Type & style
- Home type: SingleFamily
- Architectural style: Ranch
- Property subtype: Single Family Residence
Materials
- Synthetic Stucco, Vinyl Siding
- Foundation: Basement
- Roof: Architectural,Shingle
Condition
- Year built: 1993
Utilities & green energy
- Sewer: Septic Tank
- Water: Public
- Utilities for property: Electricity Available, Propane, Other, Septic Available, Water Available, Cable Available, Underground Utilities
Community & neighborhood
Security
- Security features: Smoke Detector(s)
Community
- Community features: Clubhouse, Other, Pool, See Remarks, Tennis Court(s), Water Access
Location
- Region: Seneca
- Subdivision: East Shores
HOA & financial
HOA
- Has HOA: Yes
- HOA fee: $1,404 annually
- Services included: Other, Pool(s), Recreation Facilities, Street Lights, See Remarks
Other
Other facts
- Listing agreement: Exclusive Right To Sell
Price history
| Date | Event | Price |
|---|---|---|
| 4/30/2024 | Sold | $1,125,000-2.2%$292/sqft |
Source: | ||
| 3/22/2024 | Contingent | $1,150,000$298/sqft |
Source: | ||
| 3/18/2024 | Listed for sale | $1,150,000+57.1%$298/sqft |
Source: | ||
| 10/29/2007 | Sold | $732,000$190/sqft |
Source: Public Record Report a problem | ||
Public tax history
| Year | Property taxes | Tax assessment |
|---|---|---|
| 2024 | $5,295 | $24,640 |
| 2023 | $5,295 | $24,640 |
| 2022 | -- | -- |
Find assessor info on the county website
Neighborhood: 29672
Nearby schools
GreatSchools rating
- 7/10Northside Elementary SchoolGrades: PK-5Distance: 4 mi
- 6/10Seneca Middle SchoolGrades: 6-8Distance: 5.5 mi
- 6/10Seneca High SchoolGrades: 9-12Distance: 6.2 mi
Schools provided by the listing agent
- Elementary: Northside Elem
- Middle: Seneca Middle
- High: Seneca High
Source: WUMLS. This data may not be complete. We recommend contacting the local school district to confirm school assignments for this home.
Get a cash offer in 3 minutes
Find out how much your home could sell for in as little as 3 minutes with a no-obligation cash offer.
Estimated market value$1,339,300
Get a cash offer in 3 minutes
Find out how much your home could sell for in as little as 3 minutes with a no-obligation cash offer.
Estimated market value
$1,339,300



