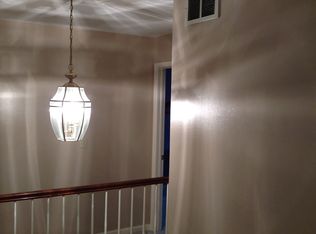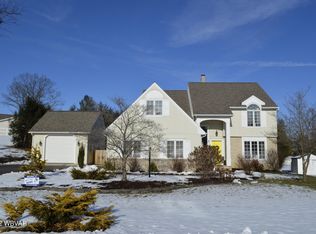Sold for $419,900
$419,900
301 Woods Run Rd, Muncy, PA 17756
4beds
2,014sqft
Single Family Residence
Built in 1989
0.57 Acres Lot
$427,300 Zestimate®
$208/sqft
$2,153 Estimated rent
Home value
$427,300
Estimated sales range
Not available
$2,153/mo
Zestimate® history
Loading...
Owner options
Explore your selling options
What's special
Pristine, well maintained, quality constructed, 2-story colonial in one of Muncy's finest developments, Shuttle Hill. Built by James Muffly in 1989, this beautiful home is ready for new occupants. Granite countertops and stainless steel appliances adorn the newly remodeled kitchen. Enjoy the all season room with a propane fireplace on those chilly nights. The warm weather is almost upon us so get your outdoor furniture ready to put on the patio. House sits on a nice sized, well manicured lot. This house has so much to offer and is close to all that downtown Historic Muncy has to offer. Take a look soon! DO NOT LET CAT OUT!
Square footage and room sizes are approximate and should be independently verified.
Zillow last checked: 8 hours ago
Listing updated: May 15, 2025 at 09:27am
Listed by:
Patricia A. Smay,
Century 21 Colonial Real Estate
Bought with:
Patricia A. Smay, AB066759
Century 21 Colonial Real Estate
Source: West Branch Valley AOR,MLS#: WB-100953
Facts & features
Interior
Bedrooms & bathrooms
- Bedrooms: 4
- Bathrooms: 3
- Full bathrooms: 2
- 1/2 bathrooms: 1
Primary bedroom
- Level: Upper
- Area: 280
- Dimensions: 14 x 20
Bedroom 2
- Level: Upper
- Area: 134.4
- Dimensions: 12 x 11.2
Bedroom 3
- Level: Upper
- Area: 130.9
- Dimensions: 11.9 x 11
Bedroom 4
- Level: Upper
- Area: 121
- Dimensions: 11 x 11
Bathroom
- Level: Main
- Length: 5.2
Bathroom
- Level: Upper
- Area: 77
- Dimensions: 11 x 7
Dining room
- Level: Main
- Area: 171.6
- Dimensions: 11 x 15.6
Other
- Level: Upper
- Area: 56.8
- Dimensions: 7.1 x 8
Kitchen
- Level: Main
- Area: 336.74
- Dimensions: 14.9 x 22.6
Laundry
- Level: Main
- Area: 68.2
- Dimensions: 12.4 x 5.5
Living room
- Level: Main
- Area: 278.8
- Dimensions: 13.6 x 20.5
Sunroom
- Level: Main
- Area: 126.5
- Dimensions: 11 x 11.5
Heating
- Oil, None
Cooling
- Central Air
Appliances
- Included: Gas, Dishwasher, Disposal, Refrigerator, Range, Garage Door Opener, Central Vac, Microwave Built-In, Freezer
- Laundry: Main Level
Features
- Formal Separate, Ceiling Fan(s)
- Flooring: Carpet W/W, Tile, Wood, Vinyl, Granite/Quartz/Stone
- Windows: Original
- Basement: Full,Sump Pump
- Has fireplace: Yes
Interior area
- Total structure area: 2,014
- Total interior livable area: 2,014 sqft
- Finished area above ground: 2,014
- Finished area below ground: 0
Property
Parking
- Parking features: Garage - Attached
- Has attached garage: Yes
Features
- Levels: Two
- Patio & porch: Patio
- Has view: Yes
- View description: Residential, City
- Waterfront features: None
Lot
- Size: 0.57 Acres
- Features: Cleared
Details
- Parcel number: 37-001-741
- Zoning: R1
Construction
Type & style
- Home type: SingleFamily
- Architectural style: Colonial
- Property subtype: Single Family Residence
Materials
- Frame, Vinyl Siding, Brick
- Foundation: Block
- Roof: Shingle
Condition
- Year built: 1989
Utilities & green energy
- Electric: Circuit Breakers
- Water: Public
Community & neighborhood
Location
- Region: Muncy
- Subdivision: None
Price history
| Date | Event | Price |
|---|---|---|
| 5/15/2025 | Sold | $419,900$208/sqft |
Source: West Branch Valley AOR #WB-100953 Report a problem | ||
| 3/10/2025 | Pending sale | $419,900$208/sqft |
Source: West Branch Valley AOR #WB-100953 Report a problem | ||
| 3/3/2025 | Listed for sale | $419,900$208/sqft |
Source: West Branch Valley AOR #WB-100953 Report a problem | ||
Public tax history
| Year | Property taxes | Tax assessment |
|---|---|---|
| 2025 | $6,336 | $222,150 |
| 2024 | $6,336 | $222,150 |
| 2023 | $6,336 | $222,150 |
Find assessor info on the county website
Neighborhood: 17756
Nearby schools
GreatSchools rating
- 4/10Ward L Myers El SchoolGrades: K-6Distance: 0.4 mi
- 6/10Muncy Junior-Senior High SchoolGrades: 7-12Distance: 0.7 mi

Get pre-qualified for a loan
At Zillow Home Loans, we can pre-qualify you in as little as 5 minutes with no impact to your credit score.An equal housing lender. NMLS #10287.

