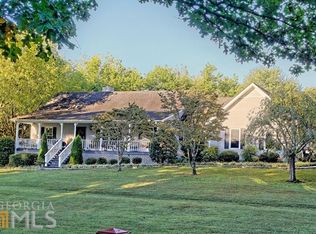Closed
$650,000
301 Wolffork Church Rd, Rabun Gap, GA 30568
4beds
--sqft
Single Family Residence
Built in 1993
1.34 Acres Lot
$637,500 Zestimate®
$--/sqft
$2,927 Estimated rent
Home value
$637,500
$599,000 - $676,000
$2,927/mo
Zestimate® history
Loading...
Owner options
Explore your selling options
What's special
This 4BR, 3b, one level home sits in the heart of Wolffork Valley surrounded by pastoral views. A rocking chair porch introduces the great room with a sunken living area and shiplap wrapped gas fireplace, a window seat with storage, a separate dining area and kitchen with Quartzite countertops, soft-close custom cabinets, stainless appliances, and an island with open shelving. Enjoy the back deck with the tranquil sight of cows grazing and horses frolicking in the pastures next door. The primary wing has a gracious hallway to the walk-in pantry, the laundry room and 2-car garage. The primary bedroom has shiplap accents and an en suite bath with double quartzite vanity and large shower. The opposite wing offers a bedroom with en suite bath with tub and 2 additional bedrooms with a shared bath. A new 3.5 ton Bryant HVAC System. Extras include two outbuildings, chain link fencing and separate dog run. This home has been renovated with new siding, new roofing, new oak flooring throughout, new back deck, and 2-car garage.
Zillow last checked: 8 hours ago
Listing updated: September 26, 2024 at 01:37pm
Listed by:
Julie M Barnett 404-697-3860,
Harry Norman REALTORS
Bought with:
Josh L Messer, 361487
Southern Properties Real Estate
Source: GAMLS,MLS#: 20109944
Facts & features
Interior
Bedrooms & bathrooms
- Bedrooms: 4
- Bathrooms: 3
- Full bathrooms: 3
- Main level bathrooms: 3
- Main level bedrooms: 4
Kitchen
- Features: Breakfast Bar, Solid Surface Counters, Walk-in Pantry
Heating
- Electric, Heat Pump
Cooling
- Electric, Ceiling Fan(s), Heat Pump
Appliances
- Included: Electric Water Heater, Dishwasher, Ice Maker, Microwave, Oven/Range (Combo), Refrigerator, Stainless Steel Appliance(s)
- Laundry: In Hall
Features
- Double Vanity, Tile Bath, Walk-In Closet(s), Master On Main Level
- Flooring: Hardwood
- Windows: Bay Window(s)
- Basement: Crawl Space,Dirt Floor,Exterior Entry
- Attic: Pull Down Stairs
- Number of fireplaces: 1
- Fireplace features: Factory Built, Gas Log
Interior area
- Total structure area: 0
- Finished area above ground: 0
- Finished area below ground: 0
Property
Parking
- Total spaces: 2
- Parking features: Garage
- Has garage: Yes
Features
- Levels: One
- Stories: 1
- Patio & porch: Deck, Porch
- Fencing: Fenced,Back Yard,Chain Link,Front Yard
- Has view: Yes
- View description: Mountain(s), Valley
Lot
- Size: 1.34 Acres
- Features: Level, Open Lot, Private
- Residential vegetation: Grassed
Details
- Additional structures: Kennel/Dog Run, Outbuilding, Garage(s), Shed(s)
- Parcel number: 040 010A
Construction
Type & style
- Home type: SingleFamily
- Architectural style: Ranch
- Property subtype: Single Family Residence
Materials
- Concrete, Wood Siding
- Foundation: Block
- Roof: Composition
Condition
- Updated/Remodeled
- New construction: No
- Year built: 1993
Utilities & green energy
- Sewer: Septic Tank
- Water: Well
- Utilities for property: Electricity Available, Propane
Community & neighborhood
Security
- Security features: Carbon Monoxide Detector(s), Smoke Detector(s)
Community
- Community features: None
Location
- Region: Rabun Gap
- Subdivision: None
Other
Other facts
- Listing agreement: Exclusive Right To Sell
Price history
| Date | Event | Price |
|---|---|---|
| 1/19/2024 | Sold | $650,000-3.7% |
Source: | ||
| 1/12/2024 | Pending sale | $675,000 |
Source: | ||
| 1/12/2024 | Price change | $675,000-3.4% |
Source: | ||
| 10/20/2023 | Price change | $699,000-3.6% |
Source: | ||
| 9/15/2023 | Listed for sale | $725,000 |
Source: | ||
Public tax history
| Year | Property taxes | Tax assessment |
|---|---|---|
| 2024 | $2,825 +1.3% | $176,041 +11.3% |
| 2023 | $2,788 +88.8% | $158,121 +91.2% |
| 2022 | $1,477 +10.1% | $82,686 +12.4% |
Find assessor info on the county website
Neighborhood: 30568
Nearby schools
GreatSchools rating
- NARabun County Primary SchoolGrades: PK-2Distance: 7.4 mi
- 5/10Rabun County Middle SchoolGrades: 7-8Distance: 7.3 mi
- 7/10Rabun County High SchoolGrades: 9-12Distance: 7.2 mi
Schools provided by the listing agent
- Elementary: Rabun County Primary/Elementar
- Middle: Rabun County
- High: Rabun County
Source: GAMLS. This data may not be complete. We recommend contacting the local school district to confirm school assignments for this home.
Get pre-qualified for a loan
At Zillow Home Loans, we can pre-qualify you in as little as 5 minutes with no impact to your credit score.An equal housing lender. NMLS #10287.
Sell for more on Zillow
Get a Zillow Showcase℠ listing at no additional cost and you could sell for .
$637,500
2% more+$12,750
With Zillow Showcase(estimated)$650,250
