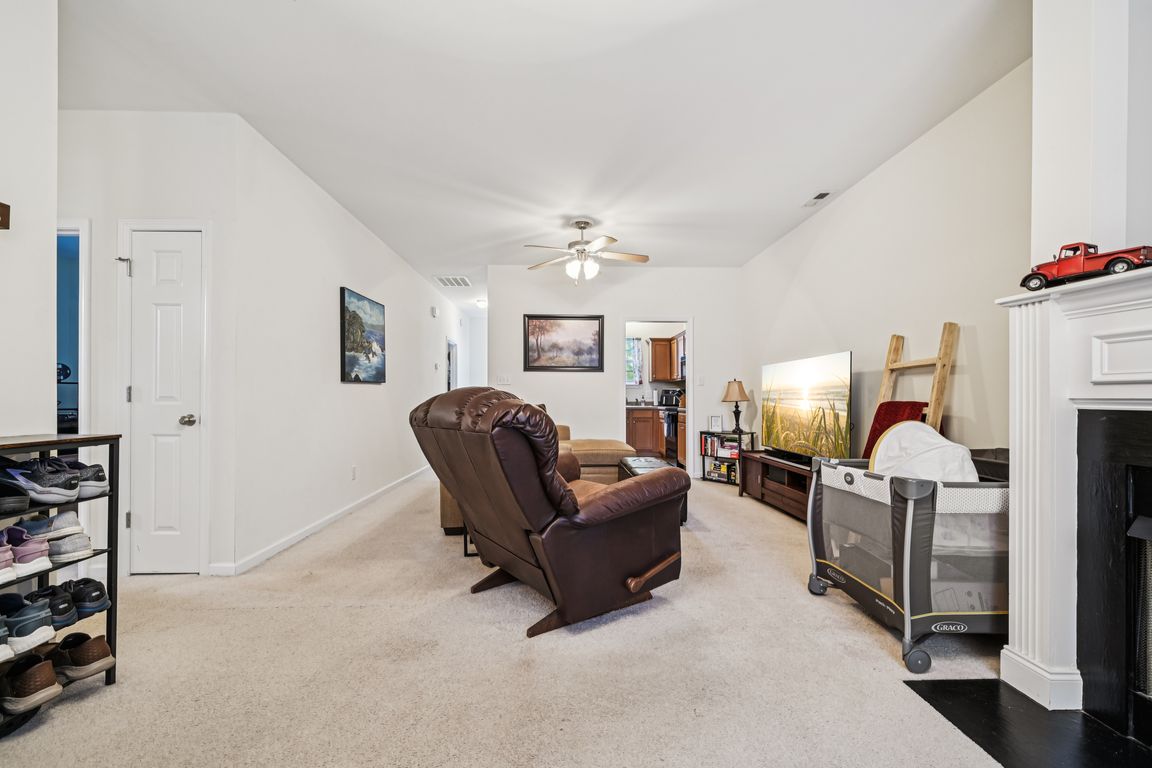
For salePrice cut: $4K (10/1)
$239,900
3beds
1,231sqft
301 Winston Way, Creedmoor, NC 27522
3beds
1,231sqft
Townhouse, residential
Built in 2006
2,613 sqft
2 Open parking spaces
$195 price/sqft
$123 monthly HOA fee
What's special
Cozy fireplacePrivate patioCarpet and vinyl flooringWalk-in closetLarge vanity
Sellers offering $500 credit for carpet or whatever buyer chooses! This one-story end-unit townhome offers comfort, space, and convenience with 3 bedrooms and 2 full bathrooms. Enjoy a spacious and inviting open-concept living and dining area, perfect for relaxing or entertaining. The living room features a cozy fireplace, creating a warm ...
- 23 days |
- 1,181 |
- 32 |
Source: Doorify MLS,MLS#: 10121801
Travel times
Family Room
Kitchen
Primary Bedroom
Zillow last checked: 7 hours ago
Listing updated: October 03, 2025 at 07:21am
Listed by:
Niko Saparilas 919-702-3719,
DASH Carolina
Source: Doorify MLS,MLS#: 10121801
Facts & features
Interior
Bedrooms & bathrooms
- Bedrooms: 3
- Bathrooms: 2
- Full bathrooms: 2
Heating
- Forced Air, Heat Pump
Cooling
- Central Air, Heat Pump
Appliances
- Included: Dishwasher, Disposal, Dryer, Electric Range, Ice Maker, Microwave, Refrigerator, Self Cleaning Oven, Washer
- Laundry: Main Level
Features
- Bathtub/Shower Combination, Pantry, Smooth Ceilings, Walk-In Closet(s), Walk-In Shower
- Flooring: Carpet, Vinyl
- Windows: Insulated Windows
- Has fireplace: Yes
- Fireplace features: Living Room
Interior area
- Total structure area: 1,231
- Total interior livable area: 1,231 sqft
- Finished area above ground: 1,231
- Finished area below ground: 0
Video & virtual tour
Property
Parking
- Total spaces: 2
- Parking features: Assigned, Parking Lot
- Uncovered spaces: 2
Features
- Levels: One
- Stories: 1
- Patio & porch: Patio
- Exterior features: Rain Gutters
- Has view: Yes
Lot
- Size: 2,613.6 Square Feet
Details
- Parcel number: 088603220859
- Special conditions: Standard
Construction
Type & style
- Home type: Townhouse
- Architectural style: Ranch
- Property subtype: Townhouse, Residential
Materials
- Brick, Vinyl Siding
- Foundation: Slab
- Roof: Shingle
Condition
- New construction: No
- Year built: 2006
Utilities & green energy
- Sewer: Public Sewer
- Water: Public
- Utilities for property: Cable Available
Community & HOA
Community
- Subdivision: Applewood
HOA
- Has HOA: Yes
- Services included: Maintenance Grounds
- HOA fee: $123 monthly
Location
- Region: Creedmoor
Financial & listing details
- Price per square foot: $195/sqft
- Tax assessed value: $206,008
- Annual tax amount: $1,502
- Date on market: 9/13/2025