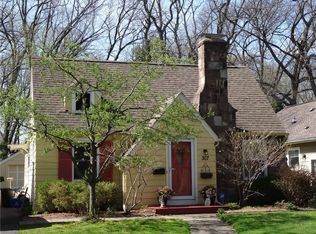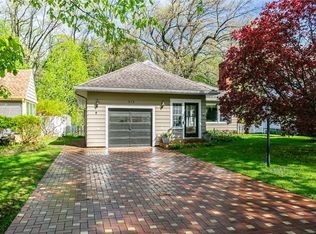This tudor, cape cod home backs up to Seneca Park near the zoo on a quiet, neighborly, tree-lined street. Great neighbors, gardens and woods surround you. BONUS - you can ditch Spectrum/Time Warner Cable and get internet access from Greenlight Networks. FIRST FLOOR - 1 bdrm 1 bath w tub including... Foyer entrance with front closet. The hallway entry leads you straight into the kitchen with a backyard, woodland, wonderland with gardens, surrounding a maintained lawn leading into wooded paths of the deeper yard that back up to Seneca Park. Kitchen - Enjoy the eat-in area with the backyard view. Prepare your food on the ample countertops with ease of access to cupboards and appliances - stove refrigerator dishwasher. New ceramic floors installed last year. Pantry/Dining room/Mudroom - You choose the functionality of this room off the kitchen and living room. Living Room - This warm welcoming room with a fireplace and mantle receives sunlight from the 4 windows with eastern and southern exposures. There are built-in bookcases and cupboards for storage. Master bedroom - with two closets is behind a doorway off the front hall with an adjoining full bathroom. Gaze out the bedroom in the morning into the garden and woods in the backyard. Maybe see a deer or two. SECOND FLOOR - 2 bdrm 1 bath The second floor is accessed from the front hall by a doorway. The two bedrooms share a common bath with separate entrances and a common hallway that has a linen closet. Large bedroom - Has windows on three walls for wonderful natural lighting through the day. There is deep closet with shelving and a built-in bookcase with cupboard space. Small bedroom - This small, not tiny, bedroom has a full closet with shelving and access to a small attic crawlspace. Common bathroom - The full bathroom is long with a vanity sink, cupboards, and a shower stall. The laminate flooring was recently installed. BASEMENT - This fully finished space is a unique living space. You'll find all poles hidden by walls separating a family room, laundry area, workshop and full bath. Family/Leisure Room - This is the place to stay cool on steamy, muggy days. You'll enjoy the stone fireplace on col,d winter days when old man winter blows. There is plenty of storage space with built-in bookcases, cupboards and drawers. New carpeting is to be installed. Full Bath Yes, a full bath in the basement, with a shower stall and carpeted flooring are off the family/leisure room. Laundry Room with countertops for sorting and folding and nearby shelves, closets and cupboards for storage. Workshop with ample workspace complete with plenty of workspace, drawers and shelving. DETACHED GARAGE - single car with extended storage space. Rent to own option is available. Landlord provides lawn care. Tenant is responsible for snow removal. Pets considered. We want to meet your pets. Refrigerator, Stove, washer and dryer are provided at no added charge, but upkeep and repairs are a tenant expense.
This property is off market, which means it's not currently listed for sale or rent on Zillow. This may be different from what's available on other websites or public sources.

