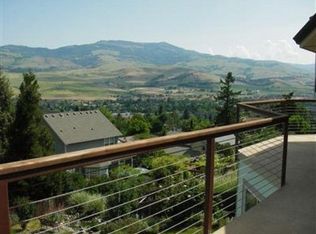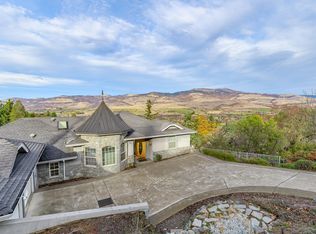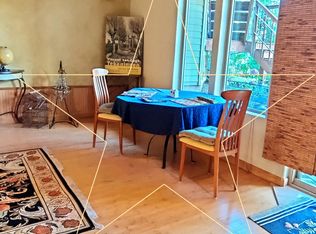Closed
$785,000
301 Wimer St, Ashland, OR 97520
5beds
5baths
3,666sqft
Single Family Residence
Built in 1990
8,712 Square Feet Lot
$831,700 Zestimate®
$214/sqft
$4,526 Estimated rent
Home value
$831,700
$773,000 - $898,000
$4,526/mo
Zestimate® history
Loading...
Owner options
Explore your selling options
What's special
Enjoy panoramic views from this contemporary home an easy distance to downtown Ashland. The open floor plan seamlessly connects living, dining, and den to a large chef's kitchen with an island, copious counter space, and storage. Large windows frame stunning views, and the 3 decks provide a perfect place to enjoy an al fresco meal or cup of coffee while capturing the beauty of the valley. Vaulted & coved ceilings, 2 gas fireplaces, and spacious rooms offer your personal sanctuary as well as an ideal space to entertain. Downstairs, the large 1-bedroom apartment showcases the versatility of the layout -perfect in-law suite, guest space, art studio or office! This home offers practical and flexible options to fit your lifestyle. A multitude of established fruit trees, vines, and raised bed gardens add to the livability of this lovely place.
Zillow last checked: 8 hours ago
Listing updated: November 09, 2024 at 07:34pm
Listed by:
John L. Scott Ashland 541-708-1343
Bought with:
John L. Scott Medford
Source: Oregon Datashare,MLS#: 220175940
Facts & features
Interior
Bedrooms & bathrooms
- Bedrooms: 5
- Bathrooms: 5
Heating
- Forced Air, Natural Gas
Cooling
- Central Air
Appliances
- Included: Dishwasher, Disposal, Microwave, Oven, Range, Refrigerator
Features
- Smart Lock(s), Breakfast Bar, Ceiling Fan(s), Double Vanity, Granite Counters, In-Law Floorplan, Kitchen Island, Linen Closet, Shower/Tub Combo, Smart Thermostat, Vaulted Ceiling(s), Walk-In Closet(s)
- Flooring: Carpet, Cork, Laminate, Tile
- Windows: Vinyl Frames
- Basement: Daylight,Exterior Entry,Finished
- Has fireplace: Yes
- Fireplace features: Family Room, Gas
- Common walls with other units/homes: No Common Walls
Interior area
- Total structure area: 3,666
- Total interior livable area: 3,666 sqft
Property
Parking
- Total spaces: 2
- Parking features: Attached, Driveway, Garage Door Opener, RV Access/Parking
- Attached garage spaces: 2
- Has uncovered spaces: Yes
Features
- Levels: Three Or More
- Stories: 3
- Patio & porch: Deck
- Spa features: Bath
- Fencing: Fenced
- Has view: Yes
- View description: Mountain(s), Territorial
Lot
- Size: 8,712 sqft
- Features: Garden
Details
- Parcel number: 10583511
- Zoning description: R-1-7.5
- Special conditions: Standard
Construction
Type & style
- Home type: SingleFamily
- Architectural style: Craftsman
- Property subtype: Single Family Residence
Materials
- Frame
- Foundation: Concrete Perimeter
- Roof: Composition
Condition
- New construction: No
- Year built: 1990
Utilities & green energy
- Sewer: Public Sewer
- Water: Public
Community & neighborhood
Security
- Security features: Carbon Monoxide Detector(s), Smoke Detector(s)
Location
- Region: Ashland
Other
Other facts
- Listing terms: Cash,Conventional
- Road surface type: Paved
Price history
| Date | Event | Price |
|---|---|---|
| 4/2/2024 | Sold | $785,000$214/sqft |
Source: | ||
| 2/14/2024 | Pending sale | $785,000$214/sqft |
Source: | ||
| 1/18/2024 | Listed for sale | $785,000-1.9%$214/sqft |
Source: | ||
| 8/12/2022 | Sold | $800,000-11%$218/sqft |
Source: | ||
| 6/13/2022 | Pending sale | $899,000$245/sqft |
Source: | ||
Public tax history
| Year | Property taxes | Tax assessment |
|---|---|---|
| 2024 | $8,966 | $561,490 |
| 2023 | -- | -- |
| 2022 | $7,544 +3.5% | $489,790 +3% |
Find assessor info on the county website
Neighborhood: 97520
Nearby schools
GreatSchools rating
- 8/10Helman Elementary SchoolGrades: K-5Distance: 0.8 mi
- 7/10Ashland Middle SchoolGrades: 6-8Distance: 2.1 mi
- 9/10Ashland High SchoolGrades: 9-12Distance: 1.6 mi

Get pre-qualified for a loan
At Zillow Home Loans, we can pre-qualify you in as little as 5 minutes with no impact to your credit score.An equal housing lender. NMLS #10287.


