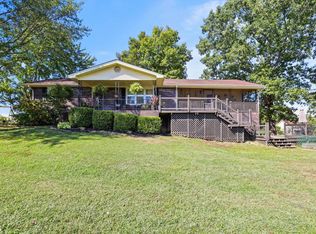Ranch home 2700 square feet counting the basement and sitting on 20 acres of privacy. Main level has kitchen with appliances, dining has tile floors, sunroom, living room has hardwood floors, 3 bedrooms and bathroom. Basement has family room, bedroom, washer and dryer area and workshop. Covered front and side porch, apple, peach and walnut trees Feels like you're in your own world but conveniently located within minutes to laurel lake, shopping, hospital, etc. In the past basement bedroom used workshop as closet. Basement family room at one time had a free standing wood burning stove (chimney still there. Electric central heat and air with baseboard heat for additional back up heat.
This property is off market, which means it's not currently listed for sale or rent on Zillow. This may be different from what's available on other websites or public sources.

