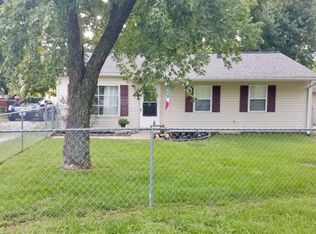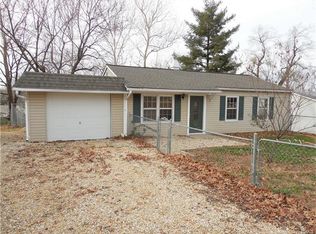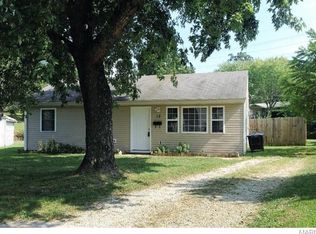Closed
Listing Provided by:
Stephanie A Mueller 573-263-3361,
Investment Realty, Inc.
Bought with: Investment Realty, Inc.
Price Unknown
301 Williams Rd, Rolla, MO 65401
2beds
1,455sqft
Single Family Residence
Built in 2000
6,098.4 Square Feet Lot
$149,600 Zestimate®
$--/sqft
$1,496 Estimated rent
Home value
$149,600
Estimated sales range
Not available
$1,496/mo
Zestimate® history
Loading...
Owner options
Explore your selling options
What's special
CONVIENENLY LOCATED! Roof Replaced March 2025. 2 bed, possible 3 bed, 2 bath home. The kitchen has lots of counter, cabinet space, eat-in kitchen, and is open to the dining room. Nice living room with large front windows. Primary bedroom has a full primary bath and nice walk-in closet. Guest bedroom on the lower level, huge family or recreation room that offers updated wood-look vinyl plank flooring. Lower Bathroom with laundry closet included. HVAC & water heater are less than 10 years old. Metal shed with wood floor, lots of storage space, also matches the home. The yard has Peach, Plum trees, Jonquils, & Colorful Lilies that bring a pretty pop of color to the yard. Deep 1 car garage has room in the back for extra storage, workbench, freezer, or shelving. 1 car carport attached to side of home with concrete floor can also serve as covered entertaining area or place to grill. Great sidewalks at the end of the street. Home is close to shopping, and not far from S&T.
Zillow last checked: 8 hours ago
Listing updated: May 05, 2025 at 02:20pm
Listing Provided by:
Stephanie A Mueller 573-263-3361,
Investment Realty, Inc.
Bought with:
Michael E Woessner, 1999022373
Investment Realty, Inc.
Source: MARIS,MLS#: 25017616 Originating MLS: South Central Board of REALTORS
Originating MLS: South Central Board of REALTORS
Facts & features
Interior
Bedrooms & bathrooms
- Bedrooms: 2
- Bathrooms: 2
- Full bathrooms: 1
- 1/2 bathrooms: 1
Primary bedroom
- Features: Floor Covering: Carpeting
- Level: Upper
- Area: 130
- Dimensions: 10x13
Primary bathroom
- Features: Floor Covering: Vinyl
- Level: Upper
- Area: 24
- Dimensions: 4x6
Bathroom
- Features: Floor Covering: Vinyl
- Level: Lower
- Area: 42
- Dimensions: 6x7
Other
- Features: Floor Covering: Luxury Vinyl Plank
- Level: Lower
- Area: 120
- Dimensions: 10x12
Dining room
- Features: Floor Covering: Carpeting
- Level: Upper
- Area: 154
- Dimensions: 11x14
Family room
- Features: Floor Covering: Luxury Vinyl Plank
- Level: Lower
- Area: 156
- Dimensions: 12x13
Kitchen
- Features: Floor Covering: Vinyl
- Level: Upper
- Area: 154
- Dimensions: 11x14
Laundry
- Features: Floor Covering: Vinyl
- Level: Lower
- Area: 18
- Dimensions: 3x6
Living room
- Features: Floor Covering: Carpeting
- Level: Upper
- Area: 180
- Dimensions: 12x15
Heating
- Forced Air, Electric
Cooling
- Ceiling Fan(s), Central Air, Electric
Appliances
- Included: Electric Water Heater, Dishwasher, Disposal, Microwave, Electric Range, Electric Oven, Refrigerator
Features
- Workshop/Hobby Area, Kitchen/Dining Room Combo, High Speed Internet, Entrance Foyer
- Windows: Tilt-In Windows
- Basement: Partially Finished,Walk-Out Access
- Has fireplace: No
- Fireplace features: Recreation Room, None
Interior area
- Total structure area: 1,455
- Total interior livable area: 1,455 sqft
- Finished area above ground: 884
- Finished area below ground: 582
Property
Parking
- Total spaces: 2
- Parking features: Attached, Covered, Garage, Garage Door Opener, Off Street, Storage, Workshop in Garage
- Attached garage spaces: 1
- Carport spaces: 1
- Covered spaces: 2
Features
- Levels: Multi/Split,Two
- Patio & porch: Covered
Lot
- Size: 6,098 sqft
- Dimensions: 56.95 x 105.14
Details
- Additional structures: Shed(s)
- Parcel number: 71091.011004013016.000
- Special conditions: Standard
Construction
Type & style
- Home type: SingleFamily
- Architectural style: Other,Split Foyer
- Property subtype: Single Family Residence
Materials
- Vinyl Siding
Condition
- Year built: 2000
Utilities & green energy
- Sewer: Public Sewer
- Water: Public
Community & neighborhood
Location
- Region: Rolla
- Subdivision: Rolla Park #2 Resubdivision
HOA & financial
HOA
- Services included: Other
Other
Other facts
- Listing terms: Cash,Conventional,Other
- Ownership: Private
- Road surface type: Concrete
Price history
| Date | Event | Price |
|---|---|---|
| 4/15/2025 | Sold | -- |
Source: | ||
| 4/8/2025 | Pending sale | $147,500$101/sqft |
Source: | ||
| 3/26/2025 | Contingent | $147,500$101/sqft |
Source: | ||
| 3/25/2025 | Listed for sale | $147,500+55.3%$101/sqft |
Source: | ||
| 9/18/2020 | Sold | -- |
Source: | ||
Public tax history
| Year | Property taxes | Tax assessment |
|---|---|---|
| 2024 | $995 -0.6% | $18,510 |
| 2023 | $1,001 +19.8% | $18,510 +1.8% |
| 2022 | $836 -0.7% | $18,190 |
Find assessor info on the county website
Neighborhood: 65401
Nearby schools
GreatSchools rating
- 8/10Col. John B. Wyman Elementary SchoolGrades: PK-3Distance: 0.6 mi
- 5/10Rolla Jr. High SchoolGrades: 7-8Distance: 1.3 mi
- 5/10Rolla Sr. High SchoolGrades: 9-12Distance: 0.7 mi
Schools provided by the listing agent
- Elementary: Col. John B. Wyman Elem.
- Middle: Rolla Jr. High
- High: Rolla Sr. High
Source: MARIS. This data may not be complete. We recommend contacting the local school district to confirm school assignments for this home.


