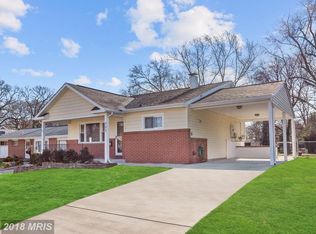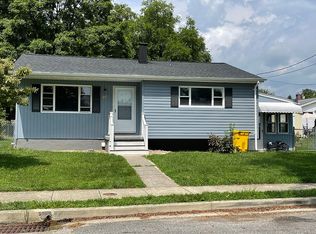Sold for $429,990
$429,990
301 Williams Rd, Glen Burnie, MD 21061
3beds
1,968sqft
Single Family Residence
Built in 1960
0.29 Acres Lot
$430,900 Zestimate®
$218/sqft
$2,814 Estimated rent
Home value
$430,900
$401,000 - $461,000
$2,814/mo
Zestimate® history
Loading...
Owner options
Explore your selling options
What's special
Welcome Home! This beautifully renovated rancher is a rare gem, perfectly blending modern updates with classic charm. Step inside to discover a stunning remodeled kitchen featuring sleek quartz countertops, brand new stainless steel appliances and stylish tile backsplash. Fully updated bathrooms offer a fresh, elegant feel that elevates the entire home-thoughtfully designed with today’s trends in mind. Enjoy easy, single-level living with new flooring throughout, fresh paint, and upgraded lighting. Downstairs, the fully finished basement has a rec room with a full bathroom for added convenience. Rear deck overlooks fully fenced spacious yard that is deal for bbq's, relaxing or hosting guests. Ideally located just minutes from BWI Airport, major commuter routes, and local amenities, this home offers both convenience and comfort. *TAX RECORD SQFT IS INCORRECT-HOUSE IS 1,128 SQFT*
Zillow last checked: 8 hours ago
Listing updated: May 06, 2025 at 12:10pm
Listed by:
Rich May 410-919-3971,
May Realty
Bought with:
Donna Reichert, 603689
Keller Williams Flagship
Source: Bright MLS,MLS#: MDAA2111956
Facts & features
Interior
Bedrooms & bathrooms
- Bedrooms: 3
- Bathrooms: 2
- Full bathrooms: 2
- Main level bathrooms: 1
- Main level bedrooms: 3
Bedroom 1
- Level: Main
Bedroom 2
- Level: Main
Bedroom 3
- Level: Main
Dining room
- Level: Main
Other
- Level: Main
Other
- Level: Lower
Kitchen
- Level: Main
Living room
- Level: Main
Recreation room
- Level: Lower
Heating
- Forced Air, Natural Gas
Cooling
- Central Air, Electric
Appliances
- Included: Microwave, Dishwasher, Oven/Range - Gas, Refrigerator, Gas Water Heater
Features
- Basement: Finished,Full
- Has fireplace: No
Interior area
- Total structure area: 1,968
- Total interior livable area: 1,968 sqft
- Finished area above ground: 1,128
- Finished area below ground: 840
Property
Parking
- Parking features: Driveway, On Street
- Has uncovered spaces: Yes
Accessibility
- Accessibility features: None
Features
- Levels: Two
- Stories: 2
- Pool features: None
- Fencing: Full
Lot
- Size: 0.29 Acres
Details
- Additional structures: Above Grade, Below Grade
- Parcel number: 020526704232150
- Zoning: R5
- Special conditions: Standard
Construction
Type & style
- Home type: SingleFamily
- Architectural style: Ranch/Rambler
- Property subtype: Single Family Residence
Materials
- Brick, Vinyl Siding
- Foundation: Block
Condition
- New construction: No
- Year built: 1960
- Major remodel year: 2025
Utilities & green energy
- Sewer: Public Sewer
- Water: Public
Community & neighborhood
Location
- Region: Glen Burnie
- Subdivision: Ferndale Farms
Other
Other facts
- Listing agreement: Exclusive Right To Sell
- Ownership: Fee Simple
Price history
| Date | Event | Price |
|---|---|---|
| 5/5/2025 | Sold | $429,990$218/sqft |
Source: | ||
| 4/22/2025 | Pending sale | $429,990$218/sqft |
Source: | ||
| 4/21/2025 | Listed for sale | $429,990+102.8%$218/sqft |
Source: | ||
| 7/26/2024 | Sold | $212,000$108/sqft |
Source: Public Record Report a problem | ||
Public tax history
| Year | Property taxes | Tax assessment |
|---|---|---|
| 2025 | -- | $276,200 +4.9% |
| 2024 | $2,882 +5.5% | $263,233 +5.2% |
| 2023 | $2,733 +10.2% | $250,267 +5.5% |
Find assessor info on the county website
Neighborhood: 21061
Nearby schools
GreatSchools rating
- 6/10George T. Cromwell Elementary SchoolGrades: K-5Distance: 1 mi
- 6/10Lindale Middle SchoolGrades: 6-8Distance: 1 mi
- 4/10North County High SchoolGrades: 9-12Distance: 0.9 mi
Schools provided by the listing agent
- District: Anne Arundel County Public Schools
Source: Bright MLS. This data may not be complete. We recommend contacting the local school district to confirm school assignments for this home.
Get a cash offer in 3 minutes
Find out how much your home could sell for in as little as 3 minutes with a no-obligation cash offer.
Estimated market value$430,900
Get a cash offer in 3 minutes
Find out how much your home could sell for in as little as 3 minutes with a no-obligation cash offer.
Estimated market value
$430,900

