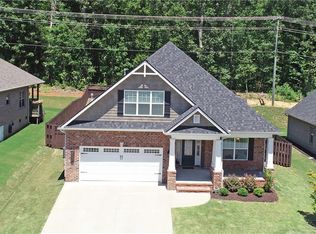Welcome to Wilkes Way! This stunning three-bedroom, two-and-a-half-bath brick home is located in the beautiful Prescott neighborhood. From the covered front entry, you walk into hardwood floors flowing from the foyer, formal dining room, and the common space of the home! Staggered cabinets, granite countertops with raised bar seating, under-mount cabinet lighting, and brushed nickel hardware adorn the kitchen. In a small hallway, you will find a guest powder room with a single pedestal sink conveniently located near the foyer, the laundry room, and a deep soaking sink. As you make your way through the living room you will find a beautiful fireplace and vaulted ceiling, with a view of the stairs up to the second floor. Behind the stairs, you will find a private master bedroom suite with luxurious oversized master features! These include nine-foot ceilings, canned recessed lighting, sitting area, and en-suite bath. The master bathroom includes double vanities, ceramic tiled shower, large jetted tub with ceramic tile surround, ceramic flooring, private water closet, and walk-in closet. Up the hardwood tread stairway, you will find two more bedrooms, a full bathroom, and an extra-large bonus. If you are looking for a low-maintenance backyard, you have found it! The deck conveniently arranged just off the kitchen is perfect for entertaining. Side entry oversized garage with double openers. In the garage, you will find a storage closet and plenty of cabinets throughout. The community pool is available for the residents of the Prescott subdivision. Welcome to 301 Wilkes Way!
This property is off market, which means it's not currently listed for sale or rent on Zillow. This may be different from what's available on other websites or public sources.

