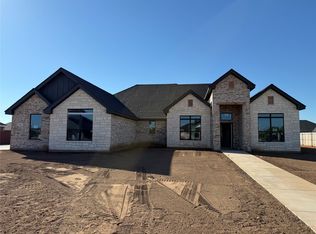Sold
Price Unknown
301 Wild Rye Rd, Abilene, TX 79606
4beds
2,800sqft
Single Family Residence
Built in 2024
0.5 Acres Lot
$668,100 Zestimate®
$--/sqft
$4,081 Estimated rent
Home value
$668,100
$608,000 - $728,000
$4,081/mo
Zestimate® history
Loading...
Owner options
Explore your selling options
What's special
Gorgeous new construction on .5 acre lot by Garner Big Country Homes. Featuring 4 Bedroom 3 full baths, 3 car garage PLUS OFFICE!! Upon entering through the double doors, you'll be welcomed by a vaulted living room with a striking floor-to-ceiling brick fireplace. Enjoy the Large kitchen with upgraded quartz countertops, custom cabinetry with under cabinet lighting, butler's pantry, and an eat-at island open to living and dining. Effortless outdoor entertaining on this large porch with access to both living and kitchen for the perfect backyard retreat! The primary bedroom is a retreat itself with an ensuite bath, dual vanity's, huge closet! Large Laundry room also includes custom cabinets and quartz countertops. Three-car garage. Plenty of room to build your shop and or pool just outside the city limits!! Sod, sprinkler and Landscaping including in the front yard. Fence for backyard. Agent related to Seller
Zillow last checked: 8 hours ago
Listing updated: June 19, 2025 at 07:18pm
Listed by:
Stacy Doby 0679121 325-692-4488,
KW SYNERGY* 325-692-4488,
Maegan Garner 0716762 325-829-8851,
KW SYNERGY*
Bought with:
Jenna Dahlberg
eXp Realty LLC
Source: NTREIS,MLS#: 20713847
Facts & features
Interior
Bedrooms & bathrooms
- Bedrooms: 4
- Bathrooms: 3
- Full bathrooms: 3
Primary bedroom
- Features: Closet Cabinetry, Ceiling Fan(s), Dual Sinks, Double Vanity, En Suite Bathroom, Garden Tub/Roman Tub, Separate Shower, Walk-In Closet(s)
- Level: First
- Dimensions: 18 x 17
Bedroom
- Features: Ceiling Fan(s), En Suite Bathroom, Split Bedrooms, Walk-In Closet(s)
- Level: First
- Dimensions: 11 x 13
Bedroom
- Features: Ceiling Fan(s), En Suite Bathroom, Split Bedrooms, Walk-In Closet(s)
- Level: First
- Dimensions: 11 x 13
Bedroom
- Features: Ceiling Fan(s), Split Bedrooms, Walk-In Closet(s)
- Level: First
- Dimensions: 13 x 11
Primary bathroom
- Features: Built-in Features, Closet Cabinetry, Dual Sinks, Double Vanity, En Suite Bathroom, Garden Tub/Roman Tub, Bath in Primary Bedroom, Separate Shower
- Level: First
- Dimensions: 14 x 10
Dining room
- Level: First
- Dimensions: 10 x 12
Other
- Features: Built-in Features, Dual Sinks, Jack and Jill Bath
- Level: First
- Dimensions: 5 x 12
Other
- Features: Built-in Features
- Level: First
- Dimensions: 5 x 12
Kitchen
- Features: Breakfast Bar, Built-in Features, Eat-in Kitchen, Kitchen Island, Pantry, Pot Filler, Walk-In Pantry
- Level: First
- Dimensions: 18 x 12
Laundry
- Features: Built-in Features
- Level: First
- Dimensions: 9 x 9
Living room
- Features: Built-in Features, Ceiling Fan(s), Fireplace
- Level: First
- Dimensions: 21 x 20
Office
- Level: First
- Dimensions: 10 x 8
Heating
- Electric
Cooling
- Central Air, Ceiling Fan(s), Electric
Appliances
- Included: Dishwasher, Electric Cooktop, Electric Oven, Electric Water Heater, Disposal, Microwave
- Laundry: Washer Hookup, Electric Dryer Hookup, Laundry in Utility Room
Features
- Built-in Features, Cathedral Ceiling(s), Decorative/Designer Lighting Fixtures, Double Vanity, Eat-in Kitchen, High Speed Internet, Kitchen Island, Open Floorplan, Other, Pantry, Cable TV, Vaulted Ceiling(s), Walk-In Closet(s), Wired for Sound
- Flooring: Carpet, Luxury Vinyl Plank
- Has basement: No
- Number of fireplaces: 1
- Fireplace features: Decorative, Family Room, Masonry, Wood Burning
Interior area
- Total interior livable area: 2,800 sqft
Property
Parking
- Total spaces: 3
- Parking features: Additional Parking, Covered, Door-Multi, Driveway, Garage, Garage Door Opener, Lighted, Garage Faces Side
- Attached garage spaces: 3
- Has uncovered spaces: Yes
Features
- Levels: One
- Stories: 1
- Patio & porch: Rear Porch, Front Porch, Patio, Covered
- Exterior features: Lighting
- Pool features: None
- Fencing: Wood
Lot
- Size: 0.50 Acres
- Features: Interior Lot, Landscaped, Subdivision, Sprinkler System
Details
- Parcel number: 1088782
Construction
Type & style
- Home type: SingleFamily
- Architectural style: Traditional,Detached
- Property subtype: Single Family Residence
Materials
- Brick
- Foundation: Slab
- Roof: Composition
Condition
- Year built: 2024
Utilities & green energy
- Sewer: Septic Tank
- Water: Community/Coop
- Utilities for property: Septic Available, Water Available, Cable Available
Community & neighborhood
Security
- Security features: Smoke Detector(s)
Community
- Community features: Community Mailbox, Curbs
Location
- Region: Abilene
- Subdivision: Holloway Farms
Other
Other facts
- Listing terms: Cash,Conventional,FHA,VA Loan
Price history
| Date | Event | Price |
|---|---|---|
| 12/26/2024 | Sold | -- |
Source: NTREIS #20713847 Report a problem | ||
| 12/13/2024 | Pending sale | $627,000$224/sqft |
Source: NTREIS #20713847 Report a problem | ||
| 11/25/2024 | Contingent | $627,000$224/sqft |
Source: NTREIS #20713847 Report a problem | ||
| 11/19/2024 | Price change | $627,000-0.5%$224/sqft |
Source: NTREIS #20713847 Report a problem | ||
| 10/28/2024 | Listed for sale | $630,000$225/sqft |
Source: NTREIS #20713847 Report a problem | ||
Public tax history
Tax history is unavailable.
Neighborhood: 79606
Nearby schools
GreatSchools rating
- 8/10Wylie J High SchoolGrades: 5-8Distance: 3.2 mi
- 6/10Wylie High SchoolGrades: 9-12Distance: 4.2 mi
- 8/10Wylie Intermediate SchoolGrades: 3-4Distance: 3.9 mi
Schools provided by the listing agent
- Elementary: Wylie West
- High: Wylie
- District: Wylie ISD, Taylor Co.
Source: NTREIS. This data may not be complete. We recommend contacting the local school district to confirm school assignments for this home.
