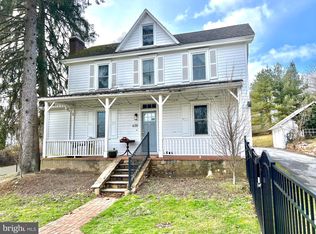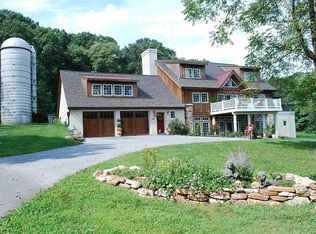Exceptional Home Full of Designer Details! Quality craftsmanship and fine details can be found throughout this two-story Colonial! Prepare to be impressed by Emtek Windsor crystal and polished chrome hardware, designer windows, custom millwork and a stunning color scheme! Follow the walkway to the front entrance and take in the handsome fieldstone façade. Step inside onto rich hardwood flooring that continues into the kitchen. New plush carpet and 5 inch baseboards can be found throughout this home. The grand two-story foyer features a stunning chandelier that surely makes a statement! French doors lead to the adjacent home office complete with a built-in desk and bookcase and separate phone line. Entertain guests in the spacious living room featuring a cozy marble fireplace and sun-filled windows offering an excellent view of the front lawn. The adjoining formal dining room makes entertaining easy! Your guests will dine surrounded by elegant crown molding, wainscoting, a designer Stoheim wallcovering, and a custom chandelier. Pella French doors with transoms provide easy access to the patio for outdoor entertaining. The gourmet kitchen is sure to inspire any home chef! Prepare your favorite meals surrounded by upgraded appliances, including a new range and microwave, ample counter space, and recessed lighting. Rich cabinets, a pantry, and a convenient center island with seating keep all of your cooking essentials organized. Enjoy family meals at home in the breakfast area complete with French doors leading to the patio. Step outside onto the custom designed DecoCrete stamped concrete patio and walk. Perfect for outdoor dining and grilling! Spend summer days relaxing in the sun while taking in the private backyard with plenty of room for outdoor activities or gardening. The outdoor storage shed with working windows and flower boxes is a great place for tools and toys. Back inside, unwind in the family room complete with a grand floor to ceiling fieldstone wood-burning fireplace. A vaulted ceiling and beautiful arched windows give the room an open and inviting feel. Do not miss the exceptional mudroom and wet bar complete with hand painted custom cabinetry with glass door accents, mirror backsplash, Azurite granite counter top, Kohler sink with a designer faucet, and a new Whirlpool washer and dryer hidden behind pocket doors. A recently renovated powder room, with Carrara marble vanity, Fireclay under mount sink, and custom millwork completes the main level. Follow the classic wooden staircase with a custom runner to the upper level where you will find a luxurious master suite. This spacious room features a vaulted ceiling, beautiful arched window, and an oversized walk-in closet for all of your storage needs. Melt away the stress in the large soaking tub surrounded by custom tile while taking in the view from the skylight. His and hers sinks and a separate shower complete the room. Three additional generous sized bedrooms offer recessed lighting and cable TV hook ups. Two bedrooms also feature a chair rail. The recently updated oversized hall bathroom features a custom vanity with Italian Calcutta Gold Marble countertop, Fireclay farmhouse sink, polished bridge faucet, built-in hamper and limestone flooring. Elegant wainscoting and a custom framed mirror put the finishing touches on this designer bathroom. The unfinished lower level is full of possibilities or a great option for storage space. Enjoy all that this area has to offer such as bountiful shopping and restaurants, convenient access to major roads and highways, and the Exton/West Chester schools. This home has it all! For more information on this listing or to view all of my listings, go to www.KathleenGagnon.com or contact me today at 484.881.6046 with any questions or to see this home!
This property is off market, which means it's not currently listed for sale or rent on Zillow. This may be different from what's available on other websites or public sources.

