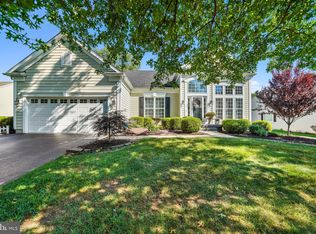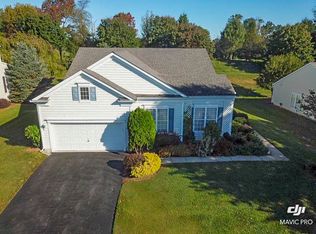Sold for $492,000
$492,000
301 Whitestone Rd, Avondale, PA 19311
2beds
2,700sqft
Single Family Residence
Built in 2004
0.32 Acres Lot
$495,100 Zestimate®
$182/sqft
$3,166 Estimated rent
Home value
$495,100
$470,000 - $520,000
$3,166/mo
Zestimate® history
Loading...
Owner options
Explore your selling options
What's special
Quick Settlement possible. Welcome to 301 Whitestone Rd in Traditions of Inniscrone, a highly desirable 55+ community in Southern Chester County. This lovely 2 bedroom home on a fantastic corner lot features an open floor plan with hardwood floors on the 1st floor, a living and dining room, a great room with a gas fireplace, 2 bedrooms, 2 baths and a 2nd story loft. The primary bedroom has a vaulted ceiling, large walk-in closet and built cabinets and drawer system. The loft is perfect for a craft area, home office or overflow for guests. The spacious basement has ample storage and a bonus half bath. Recent updates include new paint in several of the rooms, new HVAC just replaced, new carpet in the loft and new appliances in the kitchen. Traditions at Inniscrone has a lovely clubhouse, sidewalks for walking and is conveniently located minutes from shopping and the DE line.
Zillow last checked: 8 hours ago
Listing updated: September 29, 2025 at 05:01pm
Listed by:
Elin Green 484-643-3078,
Beiler-Campbell Realtors-Avondale
Bought with:
Tish Maloney, AB066843
RE/MAX Hometown Realtors
Source: Bright MLS,MLS#: PACT2095142
Facts & features
Interior
Bedrooms & bathrooms
- Bedrooms: 2
- Bathrooms: 3
- Full bathrooms: 2
- 1/2 bathrooms: 1
- Main level bathrooms: 2
- Main level bedrooms: 2
Primary bedroom
- Level: Main
- Area: 247 Square Feet
- Dimensions: 13 X 19
Bedroom 1
- Level: Main
- Area: 110 Square Feet
- Dimensions: 10 X 11
Dining room
- Level: Main
- Area: 80 Square Feet
- Dimensions: 8 X 10
Family room
- Level: Main
- Area: 210 Square Feet
- Dimensions: 14 X 15
Kitchen
- Features: Kitchen - Gas Cooking, Kitchen Island, Double Sink
- Level: Main
- Area: 238 Square Feet
- Dimensions: 14 X 17
Living room
- Features: Fireplace - Other
- Level: Main
- Area: 204 Square Feet
- Dimensions: 12 X 17
Heating
- Forced Air, Natural Gas
Cooling
- Central Air, Electric
Appliances
- Included: Refrigerator, Disposal, Gas Water Heater
- Laundry: Main Level
Features
- Primary Bath(s), Kitchen Island, Ceiling Fan(s), Eat-in Kitchen, Bathroom - Stall Shower, Built-in Features, Combination Dining/Living, Entry Level Bedroom, Family Room Off Kitchen, Open Floorplan, Walk-In Closet(s), Cathedral Ceiling(s)
- Flooring: Wood, Carpet
- Basement: Full,Unfinished
- Number of fireplaces: 1
- Fireplace features: Gas/Propane
Interior area
- Total structure area: 2,700
- Total interior livable area: 2,700 sqft
- Finished area above ground: 2,700
- Finished area below ground: 0
Property
Parking
- Total spaces: 2
- Parking features: Garage Door Opener, Asphalt, Attached, Other
- Attached garage spaces: 2
- Has uncovered spaces: Yes
Accessibility
- Accessibility features: None
Features
- Levels: One and One Half
- Stories: 1
- Patio & porch: Deck, Porch
- Exterior features: Sidewalks, Street Lights
- Pool features: Community
Lot
- Size: 0.32 Acres
- Features: Corner Lot
Details
- Additional structures: Above Grade, Below Grade
- Parcel number: 5908 0273
- Zoning: RR
- Special conditions: Standard
Construction
Type & style
- Home type: SingleFamily
- Architectural style: Traditional
- Property subtype: Single Family Residence
Materials
- Vinyl Siding, Stucco
- Foundation: Permanent
Condition
- Very Good
- New construction: No
- Year built: 2004
Details
- Builder model: PINEHURST II
- Builder name: Pulte
Utilities & green energy
- Electric: 200+ Amp Service
- Sewer: Public Sewer
- Water: Public
- Utilities for property: Cable Connected
Community & neighborhood
Security
- Security features: Security System
Senior living
- Senior community: Yes
Location
- Region: Avondale
- Subdivision: Traditions At Inni
- Municipality: LONDON GROVE TWP
HOA & financial
HOA
- Has HOA: Yes
- HOA fee: $272 monthly
- Amenities included: Pool, Clubhouse
- Services included: Pool(s), Common Area Maintenance, Maintenance Grounds, Snow Removal, Trash, Health Club
Other
Other facts
- Listing agreement: Exclusive Right To Sell
- Listing terms: Conventional,Cash,FHA,VA Loan
- Ownership: Fee Simple
Price history
| Date | Event | Price |
|---|---|---|
| 9/29/2025 | Sold | $492,000-1.6%$182/sqft |
Source: | ||
| 9/5/2025 | Pending sale | $499,900$185/sqft |
Source: | ||
| 8/18/2025 | Contingent | $499,900$185/sqft |
Source: | ||
| 6/6/2025 | Listed for sale | $499,900$185/sqft |
Source: | ||
| 5/21/2025 | Pending sale | $499,900$185/sqft |
Source: | ||
Public tax history
| Year | Property taxes | Tax assessment |
|---|---|---|
| 2025 | $6,742 +1.5% | $162,990 |
| 2024 | $6,642 | $162,990 |
| 2023 | $6,642 +2.1% | $162,990 |
Find assessor info on the county website
Neighborhood: 19311
Nearby schools
GreatSchools rating
- NAPenn London El SchoolGrades: K-2Distance: 4.2 mi
- 7/10Fred S Engle Middle SchoolGrades: 7-8Distance: 0.9 mi
- 9/10Avon Grove High SchoolGrades: 9-12Distance: 3.3 mi
Schools provided by the listing agent
- High: Avon Grove
- District: Avon Grove
Source: Bright MLS. This data may not be complete. We recommend contacting the local school district to confirm school assignments for this home.
Get a cash offer in 3 minutes
Find out how much your home could sell for in as little as 3 minutes with a no-obligation cash offer.
Estimated market value$495,100
Get a cash offer in 3 minutes
Find out how much your home could sell for in as little as 3 minutes with a no-obligation cash offer.
Estimated market value
$495,100

