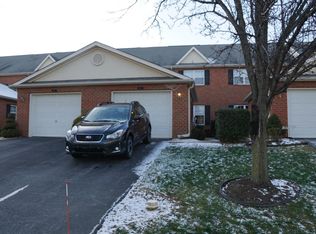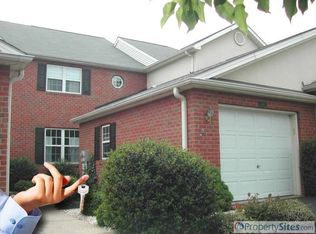Sold for $324,900
$324,900
301 Whitechapel Rd, Lancaster, PA 17603
2beds
2,013sqft
Townhouse
Built in 2001
3,049 Square Feet Lot
$341,300 Zestimate®
$161/sqft
$2,298 Estimated rent
Home value
$341,300
$321,000 - $365,000
$2,298/mo
Zestimate® history
Loading...
Owner options
Explore your selling options
What's special
Welcome to this beautifully maintained, move-in ready home! This clean and neat property features 2 spacious bedrooms, each with its own full bath and walk-in closet, offering both comfort and privacy. The open floor plan enhances the home’s flow, with a cozy gas fireplace in the living room perfect for those chilly evenings. The kitchen is fully equipped with all appliances included, making it easy to settle in right away. Step outside to enjoy the deck, ideal for relaxing or entertaining. The lower level features a large family room, also with a gas fireplace, creating a warm and inviting space. A large storage room provides plenty of space for all of your belongings. Say goodbye to snow shovels, snow blowers, and lawn mowers – you won't need them because lawn and snow are taken care of for you, offering a hassle-free lifestyle. This home is truly a gem, ready for you to move in and enjoy.
Zillow last checked: 8 hours ago
Listing updated: October 21, 2025 at 04:14pm
Listed by:
Cheryl Fuss 717-587-2046,
RE/MAX Evolved
Bought with:
Sarah Sample, RS311636
Berkshire Hathaway HomeServices Homesale Realty
Source: Bright MLS,MLS#: PALA2063090
Facts & features
Interior
Bedrooms & bathrooms
- Bedrooms: 2
- Bathrooms: 3
- Full bathrooms: 2
- 1/2 bathrooms: 1
- Main level bathrooms: 1
Bedroom 1
- Features: Flooring - Carpet, Ceiling Fan(s), Walk-In Closet(s)
- Level: Upper
- Area: 168 Square Feet
- Dimensions: 14 X 13
Bedroom 2
- Features: Flooring - Carpet, Ceiling Fan(s), Walk-In Closet(s)
- Level: Upper
- Area: 210 Square Feet
- Dimensions: 15 X 12
Bathroom 1
- Features: Flooring - Vinyl
- Level: Upper
Bathroom 2
- Features: Flooring - Vinyl
- Level: Upper
Dining room
- Features: Flooring - Laminated
- Level: Main
- Area: 180 Square Feet
- Dimensions: 16 X 10
Family room
- Features: Flooring - Carpet
- Level: Lower
- Area: 437 Square Feet
- Dimensions: 23 x 19
Half bath
- Features: Flooring - Vinyl
- Level: Main
Kitchen
- Features: Flooring - Laminated
- Level: Main
- Area: 192 Square Feet
- Dimensions: 12 X 10
Laundry
- Features: Flooring - Vinyl
- Level: Upper
- Area: 42 Square Feet
- Dimensions: 7 x 6
Living room
- Features: Flooring - Carpet
- Level: Main
- Area: 285 Square Feet
- Dimensions: 19 X 14
Storage room
- Features: Flooring - Concrete
- Level: Lower
- Area: 266 Square Feet
- Dimensions: 19 x 14
Heating
- Forced Air, Natural Gas
Cooling
- Central Air, Electric
Appliances
- Included: Dishwasher, Microwave, Oven/Range - Electric, Gas Water Heater
- Laundry: Dryer In Unit, Washer In Unit, Upper Level, Laundry Room
Features
- Formal/Separate Dining Room, Built-in Features, Dry Wall
- Flooring: Carpet, Laminate, Vinyl
- Windows: Screens, Window Treatments, Skylight(s)
- Basement: Partially Finished
- Number of fireplaces: 2
- Fireplace features: Corner, Gas/Propane, Mantel(s)
Interior area
- Total structure area: 2,279
- Total interior livable area: 2,013 sqft
- Finished area above ground: 1,576
- Finished area below ground: 437
Property
Parking
- Total spaces: 3
- Parking features: Garage Faces Front, Garage Door Opener, Driveway, Attached, On Street, Off Street
- Attached garage spaces: 1
- Uncovered spaces: 2
Accessibility
- Accessibility features: None
Features
- Levels: Two
- Stories: 2
- Patio & porch: Deck, Porch
- Exterior features: Sidewalks, Street Lights
- Pool features: None
Lot
- Size: 3,049 sqft
Details
- Additional structures: Above Grade, Below Grade
- Parcel number: 4109705800000
- Zoning: RES
- Special conditions: Standard
Construction
Type & style
- Home type: Townhouse
- Architectural style: Traditional
- Property subtype: Townhouse
Materials
- Brick, Vinyl Siding, Stucco
- Foundation: Block, Other
- Roof: Composition
Condition
- Very Good
- New construction: No
- Year built: 2001
Utilities & green energy
- Electric: 200+ Amp Service
- Sewer: Public Sewer
- Water: Public
Community & neighborhood
Location
- Region: Lancaster
- Subdivision: Woods Edge
- Municipality: MANOR TWP
HOA & financial
HOA
- Has HOA: Yes
- HOA fee: $72 monthly
- Services included: Maintenance Grounds, Snow Removal, Common Area Maintenance
- Association name: WOODS EDGE HOA
Other
Other facts
- Listing agreement: Exclusive Right To Sell
- Listing terms: Conventional,FHA
- Ownership: Fee Simple
Price history
| Date | Event | Price |
|---|---|---|
| 4/2/2025 | Sold | $324,900$161/sqft |
Source: | ||
| 2/11/2025 | Pending sale | $324,900$161/sqft |
Source: | ||
| 2/1/2025 | Price change | $324,900-1.5%$161/sqft |
Source: | ||
| 1/17/2025 | Listed for sale | $329,900+95.2%$164/sqft |
Source: | ||
| 12/1/2015 | Sold | $169,000-0.5%$84/sqft |
Source: Public Record Report a problem | ||
Public tax history
| Year | Property taxes | Tax assessment |
|---|---|---|
| 2025 | $4,137 +3.9% | $182,300 |
| 2024 | $3,981 | $182,300 |
| 2023 | $3,981 +1.9% | $182,300 |
Find assessor info on the county website
Neighborhood: 17603
Nearby schools
GreatSchools rating
- 7/10Central Manor El SchoolGrades: K-6Distance: 3.1 mi
- 8/10Manor Middle SchoolGrades: 7-8Distance: 0.9 mi
- 7/10Penn Manor High SchoolGrades: 9-12Distance: 2.6 mi
Schools provided by the listing agent
- High: Penn Manor
- District: Penn Manor
Source: Bright MLS. This data may not be complete. We recommend contacting the local school district to confirm school assignments for this home.
Get pre-qualified for a loan
At Zillow Home Loans, we can pre-qualify you in as little as 5 minutes with no impact to your credit score.An equal housing lender. NMLS #10287.
Sell for more on Zillow
Get a Zillow Showcase℠ listing at no additional cost and you could sell for .
$341,300
2% more+$6,826
With Zillow Showcase(estimated)$348,126

