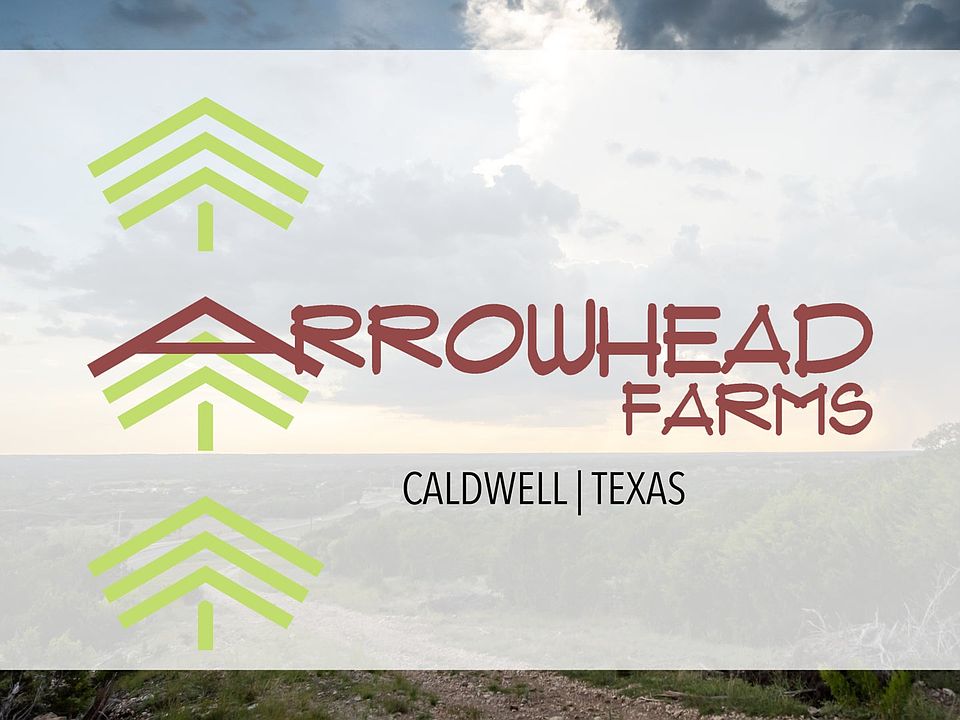This charming 3 bedroom, 2 bath home is spacious with a versatile design! Featuring a foyer and galley way entrance, this home feels elegant and special immediately upon your entrance. Some of our favorite things about this floor plan are its large primary bedroom, which includes a massive closet, and enough space for a sitting area in front of the window beaming with natural light. This home is great for entertaining, with so much counter space and its separate formal dining room that flows seamlessly into the kitchen. Additional Options Included: Stainless Steel Appliances, 42" Kitchen Cabinets, a Decorative Tile Backsplash, Additional LED Recessed Lighting, and a Dual Primary Bathroom Vanity.
Active
$264,300
301 Whaley St, Caldwell, TX 77836
3beds
1,354sqft
Single Family Residence
Built in 2025
6,534 Square Feet Lot
$263,600 Zestimate®
$195/sqft
$35/mo HOA
What's special
Formal dining roomStainless steel appliancesNatural lightLarge primary bedroomDecorative tile backsplashMassive closetCounter space
- 184 days |
- 23 |
- 1 |
Zillow last checked: 7 hours ago
Listing updated: May 19, 2025 at 08:43am
Listed by:
Douglas French TREC #0610100 979-224-0008,
Stylecraft Brokerage, LLC
Source: BCSMLS,MLS#: 25004636 Originating MLS: Bryan College Station Regional AOR
Originating MLS: Bryan College Station Regional AOR
Travel times
Schedule tour
Select your preferred tour type — either in-person or real-time video tour — then discuss available options with the builder representative you're connected with.
Facts & features
Interior
Bedrooms & bathrooms
- Bedrooms: 3
- Bathrooms: 2
- Full bathrooms: 2
Heating
- Central, Gas
Cooling
- Central Air, Electric
Features
- Programmable Thermostat
- Flooring: Carpet, Tile, Vinyl
Interior area
- Total structure area: 1,354
- Total interior livable area: 1,354 sqft
Property
Parking
- Total spaces: 2
- Parking features: Attached, Garage
- Attached garage spaces: 2
Accessibility
- Accessibility features: None
Features
- Levels: One
- Stories: 1
Lot
- Size: 6,534 Square Feet
Details
- Parcel number: 139357
Construction
Type & style
- Home type: SingleFamily
- Architectural style: Traditional
- Property subtype: Single Family Residence
Materials
- Brick, HardiPlank Type, Stone
- Foundation: Slab
- Roof: Composition,Shingle
Condition
- New construction: Yes
- Year built: 2025
Details
- Builder name: Stylecraft
Utilities & green energy
- Sewer: Public Sewer
- Water: Public
- Utilities for property: Sewer Available, Water Available
Green energy
- Energy efficient items: Thermostat
Community & HOA
Community
- Subdivision: Arrowhead Farms
HOA
- Has HOA: Yes
- Amenities included: Maintenance Grounds
- Services included: Common Area Maintenance
- HOA fee: $425 annually
Location
- Region: Caldwell
Financial & listing details
- Price per square foot: $195/sqft
- Tax assessed value: $24,962
- Date on market: 4/16/2025
- Cumulative days on market: 63 days
About the community
ParkGreenbeltViews
Arrowhead Farms is a perfectly placed community, right across the street from Caldwell ISD. This idealistic location is perfection for teachers, administrators, coaches, volunteers, and more! During the week, you'll be steps away from Caldwell Elementary School, Caldwell Intermediate School, and Caldwell High School. On the weekend, take the family blueberry picking at Kingsbury Blueberry Farm, hunting at Hidden Hills Ranch, or grab a bite to eat at the beloved Old Post Office. The community itself features a stunning community park for all to enjoy. Lavish in all the perks of country living while still taking advantage of the close proximity to College Station, The Texas A&M University System - RELLIS Campus, Walmart, and CHI St. Joseph Health Burleson Hospital.
Source: StyleCraft Builders

