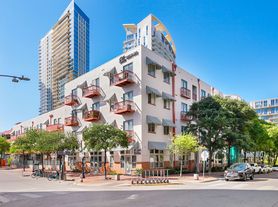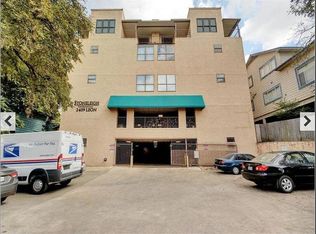Welcome to an ultra-rare leasing opportunity in one of only four exclusive residences on the 56th floor of The Independent Austin's iconic downtown tower. Spanning an expansive footprint, this 3-bedroom, 3.5-bath luxury unit also includes a dedicated study, media room, wet bar, and two private covered balconies showcasing unmatched panoramic views of the Austin skyline, Shoal Creek, and Lady Bird Lake. Step inside to discover high-end finishes throughout, including floor-to-ceiling windows, rich hardwood flooring, and an oversized island with a dramatic waterfall edge. The kitchen is outfitted with premium Gaggenau appliances and seamlessly flows into spacious living and dining areas ideal for both entertaining and everyday living. The spa-inspired primary suite features a luxurious en-suite bath and generous walk-in closet. Additional highlights include three reserved premium parking spaces, refrigerator, washer & dryer, and thoughtfully designed living spaces that maximize light, privacy, and comfort. Residents enjoy access to over 20,000 square feet of best-in-class amenities across two floors, including a heated infinity-edge pool, full gym and yoga studio, business center, theater room, kids' playroom, catering kitchen, dog lounge, and 24/7 concierge. Live, work, and play in the heart of downtown with walkable access to Trader Joe's, Whole Foods, top-tier dining, boutique shopping, and the city's scenic trails.
Condo for rent
$21,500/mo
301 West Ave #5604, Austin, TX 78701
3beds
3,521sqft
Price may not include required fees and charges.
Condo
Available now
Central air
In unit laundry
3 Garage spaces parking
Central
What's special
Floor-to-ceiling windowsRich hardwood flooringHigh-end finishesBusiness centerDog loungePanoramic viewsPremium gaggenau appliances
- 18 days |
- -- |
- -- |
Travel times
Looking to buy when your lease ends?
Consider a first-time homebuyer savings account designed to grow your down payment with up to a 6% match & a competitive APY.
Facts & features
Interior
Bedrooms & bathrooms
- Bedrooms: 3
- Bathrooms: 4
- Full bathrooms: 3
- 1/2 bathrooms: 1
Heating
- Central
Cooling
- Central Air
Appliances
- Included: Dishwasher, Disposal, Dryer, Microwave, Washer
- Laundry: In Unit, Laundry Room
Features
- Double Vanity, Exhaust Fan, High Ceilings, Kitchen Island, Multiple Dining Areas, Multiple Living Areas, No Interior Steps, Primary Bedroom on Main, Recessed Lighting, View, Walk In Closet, Walk-In Closet(s)
- Flooring: Tile, Wood
Interior area
- Total interior livable area: 3,521 sqft
Property
Parking
- Total spaces: 3
- Parking features: Garage, Covered
- Has garage: Yes
- Details: Contact manager
Features
- Stories: 1
- Exterior features: Contact manager
- Has view: Yes
- View description: City View
Details
- Parcel number: 901345
Construction
Type & style
- Home type: Condo
- Property subtype: Condo
Condition
- Year built: 2019
Community & HOA
Community
- Features: Fitness Center, Playground
HOA
- Amenities included: Fitness Center
Location
- Region: Austin
Financial & listing details
- Lease term: Negotiable
Price history
| Date | Event | Price |
|---|---|---|
| 11/22/2025 | Price change | $21,500-6.5%$6/sqft |
Source: Unlock MLS #5851283 | ||
| 10/20/2025 | Price change | $23,000-4.2%$7/sqft |
Source: Unlock MLS #5851283 | ||
| 10/2/2025 | Price change | $24,000-4%$7/sqft |
Source: Unlock MLS #5851283 | ||
| 8/22/2025 | Listed for rent | $25,000$7/sqft |
Source: Unlock MLS #5851283 | ||
| 2/13/2025 | Listing removed | $5,000,000$1,420/sqft |
Source: | ||
Neighborhood: Downtown
There are 12 available units in this apartment building

