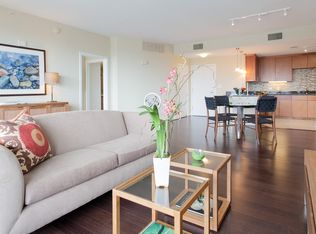Stunning panoramic views of Lady Bird Lake, Butler Park and Austin skyline! Sought-after south facing unit on the 25th floor unlike other units with exposed steel beam structure obstructing view or living space. 2 bedrooms, 2 full baths, 2 reserved parkings. Unit comes with Herman Miller light fixture and Haiku quietest ceiling fans. No carpet, upgraded wide-plank hardwood flooring, quartz countertops, floor-to-ceiling windows, 10 ft ceilings, blackout shade in both bedrooms. 24 hour concierge with over 20,000 sf of amenities including heated pool, gym, yoga studio, business center, conference rooms, theater, dog park, outdoor terrace, kid's room, club room, owner's lounge and much more. Prime downtown location along Shoal Creek and easy walk to shops, restaurants, Whole Foods, Trader Joe's, Austin Central Library, Hike and Bike Trails.
Condo for rent
$5,995/mo
301 West Ave #2506, Austin, TX 78701
2beds
1,281sqft
Price may not include required fees and charges.
Condo
Available now
Cats, dogs OK
Central air, ceiling fan
Electric dryer hookup laundry
2 Garage spaces parking
Central
What's special
Heated poolFloor-to-ceiling windowsOutdoor terraceUpgraded wide-plank hardwood flooringHaiku quietest ceiling fansQuartz countertopsClub room
- 134 days
- on Zillow |
- -- |
- -- |
Travel times
Looking to buy when your lease ends?
Consider a first-time homebuyer savings account designed to grow your down payment with up to a 6% match & 4.15% APY.
Facts & features
Interior
Bedrooms & bathrooms
- Bedrooms: 2
- Bathrooms: 2
- Full bathrooms: 2
Heating
- Central
Cooling
- Central Air, Ceiling Fan
Appliances
- Included: Dishwasher, Disposal, Microwave, Oven, Refrigerator, WD Hookup
- Laundry: Electric Dryer Hookup, Hookups, Inside, Laundry Room, Main Level, Stackable W/D Connections, Washer Hookup
Features
- Ceiling Fan(s), Double Vanity, Electric Dryer Hookup, Elevator, High Ceilings, High Speed Internet, Kitchen Island, No Interior Steps, Open Floorplan, Pantry, Primary Bedroom on Main, Quartz Counters, Recessed Lighting, Stackable W/D Connections, Storage, View, WD Hookup, Walk-In Closet(s), Washer Hookup
- Flooring: Tile, Wood
Interior area
- Total interior livable area: 1,281 sqft
Property
Parking
- Total spaces: 2
- Parking features: Assigned, Covered, Garage
- Has garage: Yes
- Details: Contact manager
Features
- Stories: 1
- Exterior features: Contact manager
- Has view: Yes
- View description: City View
Details
- Parcel number: 901129
Construction
Type & style
- Home type: Condo
- Property subtype: Condo
Condition
- Year built: 2018
Building
Management
- Pets allowed: Yes
Community & HOA
Community
- Features: Clubhouse, Fitness Center, Gated, Pool
HOA
- Amenities included: Fitness Center, Pool
Location
- Region: Austin
Financial & listing details
- Lease term: 12 Months
Price history
| Date | Event | Price |
|---|---|---|
| 4/29/2025 | Price change | $5,995-4.8%$5/sqft |
Source: Unlock MLS #6323336 | ||
| 4/1/2025 | Price change | $6,300-3.1%$5/sqft |
Source: Unlock MLS #6323336 | ||
| 2/13/2025 | Listed for rent | $6,500$5/sqft |
Source: Unlock MLS #6323336 | ||
| 6/8/2022 | Listing removed | -- |
Source: | ||
| 5/6/2022 | Price change | $1,799,900-1.9%$1,405/sqft |
Source: | ||
Neighborhood: Downtown
There are 16 available units in this apartment building
![[object Object]](https://photos.zillowstatic.com/fp/27497a2d0e2d37c94f35c0a41f41e78f-p_i.jpg)
