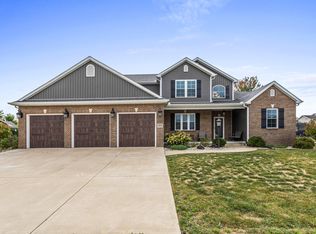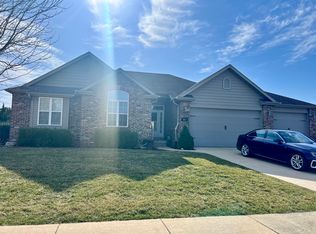Like new ranch home in desirable Walden Pond.Spacious home w/ 3 car garage, finished basement & great backyard.This 4 bedroom & 3 full bath home is everything you have been looking for.Open floor plan w/ vaulted ceilings & fireplace w/brick surround.The large eat in kitchen features hickory cabinets, solid surface tops, large eat at center island & stainless steel appliances.Off the kitchen & leading to the 3 car garage is the drop-zone & laundry room.This 1937 sq ft ranch offers a split bedroom design.The master suite has a huge walk in closet, master bath w/ tiled walk in shower, whirlpool tub & linen closet.The finished basement does not disappoint.Finished w/ a bedroom, full bath, game room & a large family room w/ built in wet bar.This custom built home has great features not found in every home including a covered patio, fenced yard, great landscaping w/ concrete border.If you are looking for a custom home in a great neighborhood, this is it!Come check it out today!
This property is off market, which means it's not currently listed for sale or rent on Zillow. This may be different from what's available on other websites or public sources.

