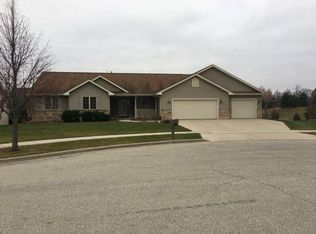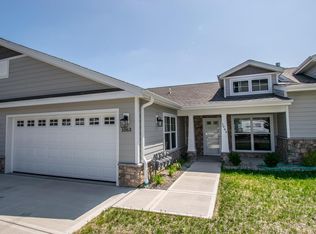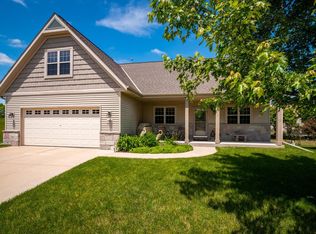Closed
$525,000
301 Webster Place, West Bend, WI 53095
3beds
2,567sqft
Single Family Residence
Built in 2005
0.54 Acres Lot
$510,000 Zestimate®
$205/sqft
$2,729 Estimated rent
Home value
$510,000
$485,000 - $536,000
$2,729/mo
Zestimate® history
Loading...
Owner options
Explore your selling options
What's special
Well maintained ranch with partial exposure. Updates throughout with a open stairwell to a finished lower level. Great room with gas fireplace, Cathedral ceiling, plant shelves. 6-panel doors. hardwood flooring in kitchen, dining room, laundry and foyer. Updated kitchen with Oak raised panel cabinets, granite counter tops, eat around island, custom back splash time and stainless appliances. Office with double french doors. Primary suite has walk in closet and bathroom. Main floor bathrooms updated with custom tile, granite counters and vessel sinks. Oversized 3+ car garage is large enough to store all your toys. This stunning residence sits on a generous 1/2 acre lot, offering a sprawling backyard perfect for outdoor enthusiasts and those seeking tranquility.
Zillow last checked: 8 hours ago
Listing updated: May 24, 2025 at 09:12am
Listed by:
Teri Camps Off:608-339-3388,
Pavelec Realty
Bought with:
Scwmls Non-Member
Source: WIREX MLS,MLS#: 1997728 Originating MLS: South Central Wisconsin MLS
Originating MLS: South Central Wisconsin MLS
Facts & features
Interior
Bedrooms & bathrooms
- Bedrooms: 3
- Bathrooms: 3
- Full bathrooms: 2
- 1/2 bathrooms: 1
- Main level bedrooms: 3
Primary bedroom
- Level: Main
- Area: 196
- Dimensions: 14 x 14
Bedroom 2
- Level: Main
- Area: 144
- Dimensions: 12 x 12
Bedroom 3
- Level: Main
- Area: 143
- Dimensions: 11 x 13
Bathroom
- Features: Master Bedroom Bath: Full, Master Bedroom Bath
Kitchen
- Level: Main
- Area: 140
- Dimensions: 10 x 14
Living room
- Level: Main
- Area: 288
- Dimensions: 16 x 18
Office
- Level: Main
- Area: 120
- Dimensions: 10 x 12
Heating
- Natural Gas, Forced Air
Cooling
- Central Air
Appliances
- Included: Range/Oven, Refrigerator, Dishwasher, Microwave, Washer, Dryer, Water Softener
Features
- Cathedral/vaulted ceiling, Pantry, Kitchen Island
- Flooring: Wood or Sim.Wood Floors
- Basement: Full,Exposed,Full Size Windows,Partially Finished,Block
Interior area
- Total structure area: 2,567
- Total interior livable area: 2,567 sqft
- Finished area above ground: 1,767
- Finished area below ground: 800
Property
Parking
- Total spaces: 4
- Parking features: Attached, Garage Door Opener, 4 Car
- Attached garage spaces: 4
Features
- Levels: One
- Stories: 1
- Patio & porch: Deck, Patio
Lot
- Size: 0.54 Acres
- Features: Sidewalks
Details
- Parcel number: 291011192410119
- Zoning: R1
- Special conditions: Arms Length
Construction
Type & style
- Home type: SingleFamily
- Architectural style: Ranch
- Property subtype: Single Family Residence
Materials
- Vinyl Siding, Brick, Stone
Condition
- 11-20 Years
- New construction: No
- Year built: 2005
Utilities & green energy
- Sewer: Public Sewer
- Water: Public
Community & neighborhood
Security
- Security features: Security System
Location
- Region: West Bend
- Subdivision: Tuckaway
- Municipality: West Bend
Price history
| Date | Event | Price |
|---|---|---|
| 5/23/2025 | Sold | $525,000+1%$205/sqft |
Source: | ||
| 5/2/2025 | Pending sale | $519,900$203/sqft |
Source: | ||
| 4/19/2025 | Contingent | $519,900$203/sqft |
Source: | ||
| 4/17/2025 | Listed for sale | $519,900+51.2%$203/sqft |
Source: | ||
| 5/1/2019 | Sold | $343,800$134/sqft |
Source: Public Record | ||
Public tax history
| Year | Property taxes | Tax assessment |
|---|---|---|
| 2024 | $5,799 +12.3% | $442,700 |
| 2023 | $5,166 -1.9% | $442,700 +48.8% |
| 2022 | $5,266 -2.7% | $297,600 |
Find assessor info on the county website
Neighborhood: 53095
Nearby schools
GreatSchools rating
- 8/10Decorah Elementary SchoolGrades: K-4Distance: 0.3 mi
- 3/10Badger Middle SchoolGrades: 7-8Distance: 0.8 mi
- 6/10West High SchoolGrades: 9-12Distance: 0.3 mi
Schools provided by the listing agent
- Middle: Badger Ridge
- High: West
- District: West Bend
Source: WIREX MLS. This data may not be complete. We recommend contacting the local school district to confirm school assignments for this home.

Get pre-qualified for a loan
At Zillow Home Loans, we can pre-qualify you in as little as 5 minutes with no impact to your credit score.An equal housing lender. NMLS #10287.
Sell for more on Zillow
Get a free Zillow Showcase℠ listing and you could sell for .
$510,000
2% more+ $10,200
With Zillow Showcase(estimated)
$520,200

