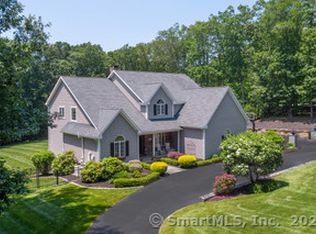Sold for $816,000 on 05/08/23
$816,000
301 Warpas Road, Madison, CT 06443
4beds
3,462sqft
Single Family Residence
Built in 2013
5 Acres Lot
$950,100 Zestimate®
$236/sqft
$6,131 Estimated rent
Home value
$950,100
$903,000 - $1.01M
$6,131/mo
Zestimate® history
Loading...
Owner options
Explore your selling options
What's special
Welcome to this beautiful 4-bedroom Colonial style home situated on 5 acres of private land and boasts a private driveway and professionally landscaped yard! Upon entering, you'll be greeted by gleaming hardwood floors and a spacious living room featuring gas fireplace and large windows that allow natural light to flow in, creating a warm and inviting atmosphere. The kitchen is equipped with stainless steel appliances, corian counters with ample counter space and a large island perfect for entertaining guests. Upstairs, you'll find four generously sized bedrooms, each with their own unique charm. The primary bedroom features an en-suite bathroom with a soaking tub and separate shower, and vanity with dual sinks. The finished walk-out lower level adds almost 1,000 sq ft of additional living area with a family room for movie nights or entertaining, a full bathroom for convenience, and an office/exercise room for working from home or staying active. The lower level opens to a custom stone patio and the backyard offers plenty of space for outdoor activities and relaxation, with a composite deck perfect for summer barbecues. This home also comes with an automatic propane Generac home backup generator, providing peace of mind. Don't miss out on this incredible opportunity to own your own piece of paradise in a highly desirable neighborhood. Schedule your showing today!
Zillow last checked: 8 hours ago
Listing updated: July 09, 2024 at 08:17pm
Listed by:
Peter Carbutti 203-494-1362,
Carbutti & Co., Realtors 203-269-4910
Bought with:
Jodi Lisitano, RES.0774758
KW Legacy Partners
Source: Smart MLS,MLS#: 170555389
Facts & features
Interior
Bedrooms & bathrooms
- Bedrooms: 4
- Bathrooms: 4
- Full bathrooms: 3
- 1/2 bathrooms: 1
Primary bedroom
- Features: Ceiling Fan(s), Full Bath, Hardwood Floor
- Level: Upper
- Area: 223.85 Square Feet
- Dimensions: 18.5 x 12.1
Bedroom
- Features: Hardwood Floor
- Level: Upper
- Area: 156.18 Square Feet
- Dimensions: 11.4 x 13.7
Bedroom
- Features: Wall/Wall Carpet
- Level: Upper
- Area: 310.2 Square Feet
- Dimensions: 13.2 x 23.5
Bedroom
- Features: Hardwood Floor
- Level: Upper
- Area: 143.42 Square Feet
- Dimensions: 10.1 x 14.2
Bathroom
- Level: Main
- Area: 22.19 Square Feet
- Dimensions: 4.11 x 5.4
Dining room
- Level: Main
- Area: 101.67 Square Feet
- Dimensions: 7.11 x 14.3
Family room
- Features: French Doors
- Level: Lower
- Area: 242.88 Square Feet
- Dimensions: 13.8 x 17.6
Kitchen
- Features: Corian Counters, Hardwood Floor, Kitchen Island
- Level: Main
- Area: 185.9 Square Feet
- Dimensions: 13 x 14.3
Living room
- Features: Ceiling Fan(s), Gas Log Fireplace, Hardwood Floor
- Level: Main
- Area: 300.03 Square Feet
- Dimensions: 13.7 x 21.9
Office
- Features: Hardwood Floor
- Level: Main
- Area: 165.12 Square Feet
- Dimensions: 12.9 x 12.8
Office
- Level: Lower
- Area: 130 Square Feet
- Dimensions: 12.5 x 10.4
Rec play room
- Level: Lower
- Area: 424.27 Square Feet
- Dimensions: 31.9 x 13.3
Heating
- Forced Air, Propane
Cooling
- Central Air
Appliances
- Included: Oven/Range, Microwave, Refrigerator, Dishwasher, Water Heater
- Laundry: Main Level
Features
- Sauna
- Windows: Thermopane Windows
- Basement: Full,Partially Finished,Storage Space
- Attic: Walk-up
- Number of fireplaces: 1
Interior area
- Total structure area: 3,462
- Total interior livable area: 3,462 sqft
- Finished area above ground: 2,494
- Finished area below ground: 968
Property
Parking
- Total spaces: 2
- Parking features: Attached, Garage Door Opener, Paved
- Attached garage spaces: 2
- Has uncovered spaces: Yes
Features
- Patio & porch: Deck, Patio
- Spa features: Heated
Lot
- Size: 5 Acres
- Features: Level, Few Trees
Details
- Additional structures: Shed(s)
- Parcel number: 2538889
- Zoning: RU-1
- Other equipment: Generator
Construction
Type & style
- Home type: SingleFamily
- Architectural style: Colonial
- Property subtype: Single Family Residence
Materials
- Vinyl Siding
- Foundation: Concrete Perimeter
- Roof: Asphalt
Condition
- New construction: No
- Year built: 2013
Utilities & green energy
- Sewer: Septic Tank
- Water: Well
- Utilities for property: Cable Available
Green energy
- Energy efficient items: Windows
Community & neighborhood
Location
- Region: Madison
Price history
| Date | Event | Price |
|---|---|---|
| 5/8/2023 | Sold | $816,000+8.8%$236/sqft |
Source: | ||
| 4/12/2023 | Contingent | $749,900$217/sqft |
Source: | ||
| 4/8/2023 | Listed for sale | $749,900+38.9%$217/sqft |
Source: | ||
| 4/30/2018 | Sold | $539,900$156/sqft |
Source: | ||
| 3/18/2018 | Pending sale | $539,900$156/sqft |
Source: Real Living Wareck D'Ostilio #170062287 Report a problem | ||
Public tax history
| Year | Property taxes | Tax assessment |
|---|---|---|
| 2025 | $12,128 +2% | $540,700 |
| 2024 | $11,895 +10.5% | $540,700 +50.6% |
| 2023 | $10,762 +1.9% | $359,100 |
Find assessor info on the county website
Neighborhood: 06443
Nearby schools
GreatSchools rating
- 10/10J. Milton Jeffrey Elementary SchoolGrades: K-3Distance: 1.5 mi
- 9/10Walter C. Polson Upper Middle SchoolGrades: 6-8Distance: 1.5 mi
- 10/10Daniel Hand High SchoolGrades: 9-12Distance: 1.6 mi
Schools provided by the listing agent
- High: Daniel Hand
Source: Smart MLS. This data may not be complete. We recommend contacting the local school district to confirm school assignments for this home.

Get pre-qualified for a loan
At Zillow Home Loans, we can pre-qualify you in as little as 5 minutes with no impact to your credit score.An equal housing lender. NMLS #10287.
Sell for more on Zillow
Get a free Zillow Showcase℠ listing and you could sell for .
$950,100
2% more+ $19,002
With Zillow Showcase(estimated)
$969,102