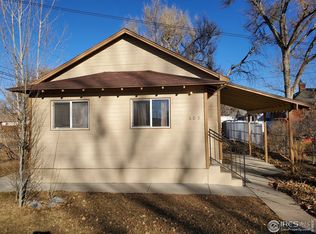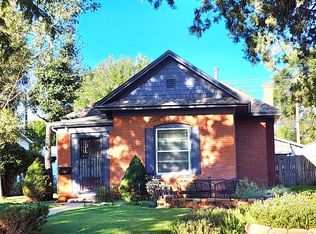Sold for $425,000 on 01/24/25
$425,000
301 Walnut St, Fort Morgan, CO 80701
3beds
2,706sqft
Residential-Detached, Residential
Built in 1913
10,454 Square Feet Lot
$416,000 Zestimate®
$157/sqft
$1,528 Estimated rent
Home value
$416,000
Estimated sales range
Not available
$1,528/mo
Zestimate® history
Loading...
Owner options
Explore your selling options
What's special
Capture the Charm, Love the Space, Live the Location! Majestic two story beauty on large corner lot! You'll feel the warmth the minute you walk in! Polished woodwork and natural light encompass the entire home. Living room welcomes you with a wall of built in bookcases, and a unique wood bench in between to overlook the front yard. Dining room is spacious with large bay windows and gorgeous wood floors. Updated main floor bath. Sun drenched kitchen that has been updated with plenty of cupboards and beautiful countertops. Stainless steel appliances. Cozy Library/office on main floor. Gorgeous wood staircase leads you to the second level which boasts three bedrooms and a family room - which could be made into a fourth bedroom. Laundry room conveniently located off kitchen. Plenty of storage in the nice, partially finished basement. Huge entertaining-size deck in the back. Adorable covered front porch. Roof recently replaced. Siding recently painted. Two split unit wall a/c's. Within minutes of shopping, schools and downtown. Lovingly maintained home that has been modernized without sacrificing the charm of yesteryear!
Zillow last checked: 8 hours ago
Listing updated: January 24, 2025 at 11:52am
Listed by:
Debra Elrick 970-867-6770,
The Coates Realty Group, LLC
Bought with:
Vianney Yamada
Source: IRES,MLS#: 1022273
Facts & features
Interior
Bedrooms & bathrooms
- Bedrooms: 3
- Bathrooms: 2
- Full bathrooms: 1
- 3/4 bathrooms: 1
Primary bedroom
- Area: 120
- Dimensions: 10 x 12
Bedroom 2
- Area: 120
- Dimensions: 12 x 10
Bedroom 3
- Area: 156
- Dimensions: 12 x 13
Dining room
- Area: 252
- Dimensions: 18 x 14
Family room
- Area: 176
- Dimensions: 16 x 11
Kitchen
- Area: 195
- Dimensions: 15 x 13
Living room
- Area: 180
- Dimensions: 12 x 15
Heating
- Hot Water
Cooling
- Ceiling Fan(s)
Appliances
- Included: Electric Range/Oven, Dishwasher, Refrigerator
- Laundry: Washer/Dryer Hookups, Main Level
Features
- Study Area, High Speed Internet, Eat-in Kitchen, Separate Dining Room, Walk-In Closet(s), Walk-in Closet
- Flooring: Wood, Wood Floors, Vinyl
- Windows: Bay Window(s), Bay or Bow Window
- Basement: Partial
Interior area
- Total structure area: 2,706
- Total interior livable area: 2,706 sqft
- Finished area above ground: 2,244
- Finished area below ground: 462
Property
Parking
- Total spaces: 1
- Parking features: Alley Access
- Attached garage spaces: 1
- Details: Garage Type: Attached
Features
- Levels: Two
- Stories: 2
- Patio & porch: Deck
- Exterior features: Lighting
- Has view: Yes
- View description: City
Lot
- Size: 10,454 sqft
- Features: Curbs, Gutters, Sidewalks, Fire Hydrant within 500 Feet, Corner Lot
Details
- Parcel number: 122906313007
- Zoning: R
- Special conditions: Private Owner
Construction
Type & style
- Home type: SingleFamily
- Property subtype: Residential-Detached, Residential
Materials
- Wood/Frame
- Roof: Composition
Condition
- Not New, Previously Owned
- New construction: No
- Year built: 1913
Utilities & green energy
- Electric: Electric, City of FM
- Gas: Natural Gas, City of FM
- Sewer: City Sewer
- Water: City Water, City of FM
- Utilities for property: Natural Gas Available, Electricity Available, Cable Available, Trash: City of FM
Community & neighborhood
Location
- Region: Fort Morgan
- Subdivision: G R Bakers Add
Other
Other facts
- Listing terms: Cash,Conventional,FHA
- Road surface type: Paved, Asphalt
Price history
| Date | Event | Price |
|---|---|---|
| 1/24/2025 | Sold | $425,000-0.7%$157/sqft |
Source: | ||
| 11/27/2024 | Pending sale | $428,000$158/sqft |
Source: | ||
| 11/14/2024 | Listed for sale | $428,000$158/sqft |
Source: | ||
Public tax history
| Year | Property taxes | Tax assessment |
|---|---|---|
| 2024 | $892 +13.5% | $21,380 -3.6% |
| 2023 | $786 -2.9% | $22,180 +34.1% |
| 2022 | $810 +15.6% | $16,540 -2.8% |
Find assessor info on the county website
Neighborhood: 80701
Nearby schools
GreatSchools rating
- 4/10Columbine Elementary SchoolGrades: 1-5Distance: 0.5 mi
- 3/10Fort Morgan Middle SchoolGrades: 6-8Distance: 0.8 mi
- NALincoln High SchoolGrades: 9-12Distance: 0.1 mi
Schools provided by the listing agent
- Elementary: Fort Morgan,Fort Morgan
- Middle: Fort Morgan
- High: Fort Morgan
Source: IRES. This data may not be complete. We recommend contacting the local school district to confirm school assignments for this home.

Get pre-qualified for a loan
At Zillow Home Loans, we can pre-qualify you in as little as 5 minutes with no impact to your credit score.An equal housing lender. NMLS #10287.

