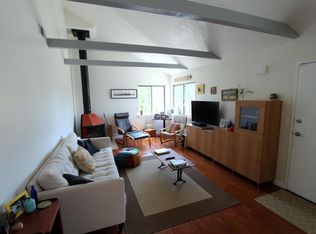Sold for $260,000
$260,000
301 Walden Green Road #301, Branford, CT 06405
2beds
997sqft
Condominium
Built in 1973
-- sqft lot
$278,300 Zestimate®
$261/sqft
$1,980 Estimated rent
Home value
$278,300
$245,000 - $314,000
$1,980/mo
Zestimate® history
Loading...
Owner options
Explore your selling options
What's special
Welcome home to 301 Walden Green Rd! A two bedroom, second floor, ranch style condo on a quiet street in The Greens in Branford. Super convenient location, a quick drive to shopping and to Branford beaches, and to hop on I-95 to commute in any direction. This unit includes a garage and basement storage space. If you have been waiting to find a move-in ready condo at a reasonable price, this is it! Association includes a pool, tennis courts and a playground too. Seller requests highest and best offers by noon on Mon 8/12.
Zillow last checked: 8 hours ago
Listing updated: October 01, 2024 at 01:00am
Listed by:
Lisa S. Edgerton 203-533-1123,
William Raveis Real Estate 203-453-0391
Bought with:
Ken Krista, RES.0375770
Century 21 AllPoints Realty
Source: Smart MLS,MLS#: 24032055
Facts & features
Interior
Bedrooms & bathrooms
- Bedrooms: 2
- Bathrooms: 1
- Full bathrooms: 1
Primary bedroom
- Features: Balcony/Deck, Built-in Features, Sliders, Wall/Wall Carpet
- Level: Main
- Area: 187 Square Feet
- Dimensions: 11 x 17
Bedroom
- Features: Wall/Wall Carpet
- Level: Main
- Area: 176 Square Feet
- Dimensions: 11 x 16
Dining room
- Features: Vaulted Ceiling(s), Balcony/Deck, Sliders, Laminate Floor
- Level: Main
- Area: 115 Square Feet
- Dimensions: 11.5 x 10
Kitchen
- Features: Balcony/Deck, Sliders, Laminate Floor
- Level: Main
- Area: 138 Square Feet
- Dimensions: 11.5 x 12
Living room
- Features: Vaulted Ceiling(s), Beamed Ceilings, Wood Stove, Laminate Floor
- Level: Main
- Area: 207 Square Feet
- Dimensions: 11.5 x 18
Heating
- Forced Air, Natural Gas
Cooling
- Central Air
Appliances
- Included: Oven/Range, Microwave, Refrigerator, Dishwasher, Washer, Dryer, Gas Water Heater, Water Heater
- Laundry: Main Level
Features
- Basement: Partial,Garage Access,Interior Entry
- Attic: None
- Has fireplace: No
- Common walls with other units/homes: End Unit
Interior area
- Total structure area: 997
- Total interior livable area: 997 sqft
- Finished area above ground: 997
Property
Parking
- Total spaces: 1
- Parking features: Attached
- Attached garage spaces: 1
Features
- Stories: 1
- Has private pool: Yes
- Pool features: In Ground
Lot
- Features: Level, Cul-De-Sac
Details
- Parcel number: 1059664
- Zoning: 1020
Construction
Type & style
- Home type: Condo
- Architectural style: Ranch
- Property subtype: Condominium
- Attached to another structure: Yes
Materials
- Clapboard
Condition
- New construction: No
- Year built: 1973
Utilities & green energy
- Sewer: Public Sewer
- Water: Public
Community & neighborhood
Community
- Community features: Playground, Near Public Transport, Shopping/Mall, Tennis Court(s)
Location
- Region: Branford
HOA & financial
HOA
- Has HOA: Yes
- HOA fee: $336 monthly
- Amenities included: Clubhouse, Guest Parking, Playground, Pool, Tennis Court(s)
- Services included: Maintenance Grounds, Trash, Snow Removal, Water, Road Maintenance, Insurance
Price history
| Date | Event | Price |
|---|---|---|
| 9/18/2024 | Sold | $260,000+3.2%$261/sqft |
Source: | ||
| 9/10/2024 | Listed for sale | $252,000$253/sqft |
Source: | ||
| 8/12/2024 | Pending sale | $252,000$253/sqft |
Source: | ||
| 8/8/2024 | Listed for sale | $252,000+83.9%$253/sqft |
Source: | ||
| 5/31/2013 | Sold | $137,000+38.4%$137/sqft |
Source: | ||
Public tax history
Tax history is unavailable.
Neighborhood: 06405
Nearby schools
GreatSchools rating
- 4/10Mary T. Murphy SchoolGrades: PK-4Distance: 1.8 mi
- 6/10Francis Walsh Intermediate SchoolGrades: 5-8Distance: 3.2 mi
- 5/10Branford High SchoolGrades: 9-12Distance: 2.3 mi
Schools provided by the listing agent
- High: Branford
Source: Smart MLS. This data may not be complete. We recommend contacting the local school district to confirm school assignments for this home.
Get pre-qualified for a loan
At Zillow Home Loans, we can pre-qualify you in as little as 5 minutes with no impact to your credit score.An equal housing lender. NMLS #10287.
Sell for more on Zillow
Get a Zillow Showcase℠ listing at no additional cost and you could sell for .
$278,300
2% more+$5,566
With Zillow Showcase(estimated)$283,866
