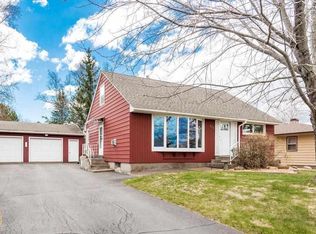Sold for $369,900 on 10/31/24
Street View
$369,900
301 W Rainbow St, Duluth, MN 55811
4beds
1,601sqft
Single Family Residence
Built in 1968
9,583.2 Square Feet Lot
$392,100 Zestimate®
$231/sqft
$2,403 Estimated rent
Home value
$392,100
$337,000 - $455,000
$2,403/mo
Zestimate® history
Loading...
Owner options
Explore your selling options
What's special
Located in the desirable Duluth Heights neighborhood, this well-maintained 4-bedroom, 2-bathroom home is a must-see! The main floor features a spacious living room, a brand-new kitchen with dining space w/patio doors to a nicely sized deck overlooking the large yard, three bedrooms, and a full bathroom. The finished lower level offers a cozy rec room, an additional bedroom, a second bathroom, new carpet and plenty of storage. Outside, you'll love the attached garage, a newly built deck, and a huge yard perfect for outdoor activities. Other recent updates include, a newer roof, boiler/hot water heater, and windows. Just minutes from trails, schools, and Miller Hill Mall, this home offers both convenience and comfort! Schedule your showing before this one is gone!
Zillow last checked: 8 hours ago
Listing updated: September 08, 2025 at 04:26pm
Listed by:
Deena Shykes 218-464-3369,
RE/MAX Results
Bought with:
Deena Shykes, MN 40428587
RE/MAX Results
Source: Lake Superior Area Realtors,MLS#: 6116396
Facts & features
Interior
Bedrooms & bathrooms
- Bedrooms: 4
- Bathrooms: 2
- Full bathrooms: 2
- Main level bedrooms: 1
Bedroom
- Level: Main
- Area: 75.42 Square Feet
- Dimensions: 9.3 x 8.11
Bedroom
- Level: Main
- Area: 113.4 Square Feet
- Dimensions: 12.6 x 9
Bedroom
- Level: Main
- Area: 135.54 Square Feet
- Dimensions: 12.2 x 11.11
Bedroom
- Description: Full egress!
- Level: Lower
- Area: 124.26 Square Feet
- Dimensions: 10.9 x 11.4
Bathroom
- Description: Full bathroom
- Level: Lower
- Area: 81.75 Square Feet
- Dimensions: 10.9 x 7.5
Bathroom
- Description: Updated!
- Level: Main
- Area: 84.18 Square Feet
- Dimensions: 12.2 x 6.9
Dining room
- Description: Patio doors to deck!
- Level: Main
- Area: 66.93 Square Feet
- Dimensions: 9.7 x 6.9
Kitchen
- Description: Totally updated!
- Level: Main
- Area: 84.72 Square Feet
- Dimensions: 9.3 x 9.11
Laundry
- Description: Laundry and extra storage!
- Level: Lower
- Area: 173.63 Square Feet
- Dimensions: 9.7 x 17.9
Living room
- Level: Main
- Area: 213.12 Square Feet
- Dimensions: 11.1 x 19.2
Rec room
- Description: Large rec space!
- Level: Lower
- Area: 233.72 Square Feet
- Dimensions: 12.11 x 19.3
Storage
- Description: Tons of storage!
- Level: Lower
- Area: 291.45 Square Feet
- Dimensions: 14.5 x 20.1
Heating
- Boiler, Hot Water
Cooling
- Ductless
Features
- Windows: Vinyl Windows
- Basement: Full,Egress Windows,Finished,Bath,Bedrooms,Family/Rec Room,Utility Room
- Has fireplace: No
Interior area
- Total interior livable area: 1,601 sqft
- Finished area above ground: 1,040
- Finished area below ground: 561
Property
Parking
- Total spaces: 2
- Parking features: Concrete, Attached
- Attached garage spaces: 2
Lot
- Size: 9,583 sqft
- Dimensions: 75 x 128
Details
- Foundation area: 1040
- Parcel number: 010026400280
Construction
Type & style
- Home type: SingleFamily
- Architectural style: Ranch
- Property subtype: Single Family Residence
Materials
- Wood, Frame/Wood
- Foundation: Concrete Perimeter
- Roof: Asphalt Shingle
Condition
- Year built: 1968
Utilities & green energy
- Electric: Minnesota Power
- Sewer: Public Sewer
- Water: Public
Community & neighborhood
Location
- Region: Duluth
Other
Other facts
- Listing terms: Cash,Conventional,FHA,VA Loan
Price history
| Date | Event | Price |
|---|---|---|
| 10/31/2024 | Sold | $369,900$231/sqft |
Source: | ||
| 10/9/2024 | Contingent | $369,900$231/sqft |
Source: | ||
| 10/3/2024 | Listed for sale | $369,900+44.8%$231/sqft |
Source: | ||
| 10/15/2019 | Sold | $255,500+2.2%$160/sqft |
Source: | ||
| 8/26/2019 | Pending sale | $249,900$156/sqft |
Source: Edina Realty, Inc., a Berkshire Hathaway affiliate #6085776 | ||
Public tax history
| Year | Property taxes | Tax assessment |
|---|---|---|
| 2024 | $3,774 +10.9% | $262,600 -5.3% |
| 2023 | $3,404 -2.2% | $277,200 +15.4% |
| 2022 | $3,482 +42.4% | $240,200 +6.4% |
Find assessor info on the county website
Neighborhood: Duluth Heights
Nearby schools
GreatSchools rating
- 6/10Lowell Elementary SchoolGrades: K-5Distance: 1 mi
- 3/10Lincoln Park Middle SchoolGrades: 6-8Distance: 3.7 mi
- 5/10Denfeld Senior High SchoolGrades: 9-12Distance: 4.7 mi

Get pre-qualified for a loan
At Zillow Home Loans, we can pre-qualify you in as little as 5 minutes with no impact to your credit score.An equal housing lender. NMLS #10287.
Sell for more on Zillow
Get a free Zillow Showcase℠ listing and you could sell for .
$392,100
2% more+ $7,842
With Zillow Showcase(estimated)
$399,942