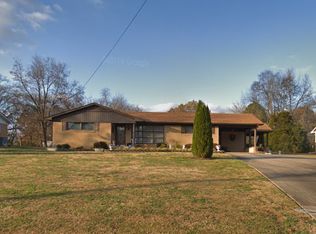Closed
$155,000
301 W Point Rd, Lawrenceburg, TN 38464
2beds
1,002sqft
Single Family Residence, Residential
Built in 1953
1.93 Acres Lot
$168,400 Zestimate®
$155/sqft
$1,116 Estimated rent
Home value
$168,400
Estimated sales range
Not available
$1,116/mo
Zestimate® history
Loading...
Owner options
Explore your selling options
What's special
New Price . Motivated Seller 301 West Point Rd presents an incredible opportunity in a prime location near the Country Club golf course and just off the Highway 64 bypass in Lawrenceburg. This cross-fenced estate sits on nearly two acres, offering a charming two-bedroom, one-bathroom home with hardwood floors throughout and a spacious utility room. Plus, property taxes are notably low—under $700 per year. Home & 2 acres Home & 2 acres (As Is ) Great price. The property features a large, beautiful front yard, a pole barn with utilities, extra storage space, and a carport. A pond and ample fenced areas make it ideal for gardening or keeping animals. With plenty of room to build additional homes, this estate offers endless potential. The cozy stone house comes with a new metal roof, new windows, and a fireplace that will remain. It’s being sold as-is, and select furniture pieces may be negotiable. Contact me, the listing agent, for the best offer today! Offers are welcome! (As Is ) . Buyer is welcome to have work performed for FHA loan type if repairs would be required prior to closing. Work must be approved by seller. Closing cost would need to be added on top of sales price if necessary. Tractor and Golf Cart have been sold.
Zillow last checked: 8 hours ago
Listing updated: February 26, 2025 at 05:12pm
Listing Provided by:
Shavonda M. Polk 615-933-5157,
Polk Property Real Estate
Bought with:
Bobby Patterson, 245204
Coldwell Banker Southern Realty
Source: RealTracs MLS as distributed by MLS GRID,MLS#: 2750858
Facts & features
Interior
Bedrooms & bathrooms
- Bedrooms: 2
- Bathrooms: 1
- Full bathrooms: 1
- Main level bedrooms: 2
Bedroom 1
- Features: Full Bath
- Level: Full Bath
- Area: 195 Square Feet
- Dimensions: 15x13
Bedroom 2
- Features: Extra Large Closet
- Level: Extra Large Closet
- Area: 196 Square Feet
- Dimensions: 14x14
Kitchen
- Area: 168 Square Feet
- Dimensions: 12x14
Living room
- Features: Formal
- Level: Formal
- Area: 288 Square Feet
- Dimensions: 18x16
Heating
- Wall Furnace
Cooling
- Ceiling Fan(s), Wall/Window Unit(s)
Appliances
- Included: Electric Oven, Electric Range
Features
- Ceiling Fan(s), Pantry
- Flooring: Wood, Tile, Vinyl
- Basement: Crawl Space
- Has fireplace: No
- Fireplace features: Living Room
Interior area
- Total structure area: 1,002
- Total interior livable area: 1,002 sqft
- Finished area above ground: 1,002
Property
Parking
- Total spaces: 6
- Parking features: Garage Faces Side, Detached, Parking Pad
- Garage spaces: 1
- Carport spaces: 1
- Covered spaces: 2
- Uncovered spaces: 4
Features
- Levels: One
- Stories: 1
- Patio & porch: Patio, Covered
Lot
- Size: 1.93 Acres
Details
- Parcel number: 079N A 01000 000
- Special conditions: Standard
Construction
Type & style
- Home type: SingleFamily
- Architectural style: Cottage
- Property subtype: Single Family Residence, Residential
Materials
- Stone
- Roof: Metal
Condition
- New construction: No
- Year built: 1953
Utilities & green energy
- Sewer: Public Sewer
- Water: Public
- Utilities for property: Water Available
Community & neighborhood
Location
- Region: Lawrenceburg
- Subdivision: Westpoint Rd
Price history
| Date | Event | Price |
|---|---|---|
| 2/3/2025 | Sold | $155,000+3.4%$155/sqft |
Source: | ||
| 1/3/2025 | Contingent | $149,900$150/sqft |
Source: | ||
| 12/31/2024 | Price change | $149,900-6.3%$150/sqft |
Source: | ||
| 12/23/2024 | Price change | $159,999-3%$160/sqft |
Source: | ||
| 12/15/2024 | Price change | $164,9990%$165/sqft |
Source: | ||
Public tax history
| Year | Property taxes | Tax assessment |
|---|---|---|
| 2024 | $636 | $20,475 |
| 2023 | $636 | $20,475 |
| 2022 | $636 +15.1% | $20,475 +62.8% |
Find assessor info on the county website
Neighborhood: 38464
Nearby schools
GreatSchools rating
- 6/10David Crockett Elementary SchoolGrades: PK-5Distance: 0.9 mi
- 6/10E O Coffman Middle SchoolGrades: 6-8Distance: 2.5 mi
- NALawrence Adult High SchoolGrades: 9-12Distance: 2.1 mi
Schools provided by the listing agent
- Elementary: David Crockett Elementary
- Middle: E O Coffman Middle School
- High: Lawrence Co High School
Source: RealTracs MLS as distributed by MLS GRID. This data may not be complete. We recommend contacting the local school district to confirm school assignments for this home.
Get pre-qualified for a loan
At Zillow Home Loans, we can pre-qualify you in as little as 5 minutes with no impact to your credit score.An equal housing lender. NMLS #10287.
