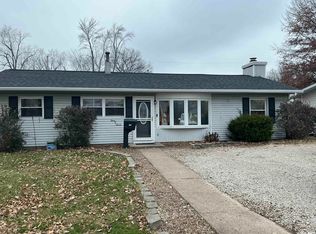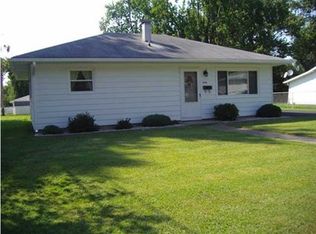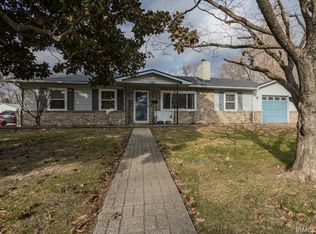Located in a desirable north side area, this charming ranch is ready for you to move right in! A large living room has new carpeting and fresh paint and new ceiling fan. Three bedroom also have newer carpet, fresh paint and two have new ceiling fans! The bathroom has been updated with new luxury vinyl flooring, new mirror, toilet, plumbing, tub, light fixture. A eat in kitchen has been updated with fresh paint, new luxury vinyl flooring, counter, fridge, dishwasher, stove, light fixture - all within the past few years. Electric has been updated with ceiling lighting, new electric outlets, switches and plates. A large breezeway from the house to the garage could be the extra living space that you need and want! The large fenced back yard has plenty of room for outdoor entertaining - including a large patio and a sandbox for play! For easy parking, you can pull right into the 2 car garage from the side street. So many updates in this lovely home and the seller is even including a limited Home Warranty!
This property is off market, which means it's not currently listed for sale or rent on Zillow. This may be different from what's available on other websites or public sources.


