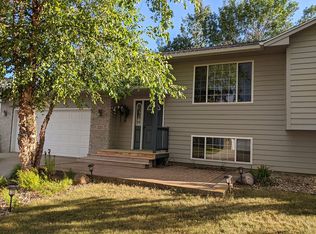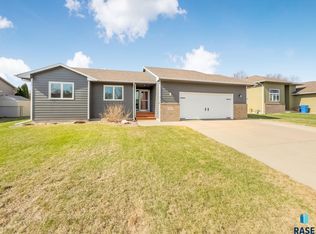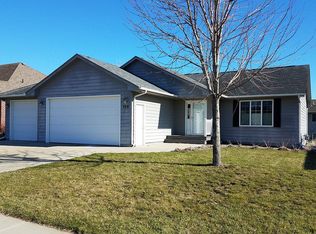Sold for $364,400
$364,400
301 W Hackberry St, Brandon, SD 57005
5beds
2,112sqft
Single Family Residence
Built in 2001
8,141.36 Square Feet Lot
$364,500 Zestimate®
$173/sqft
$2,092 Estimated rent
Home value
$364,500
$346,000 - $383,000
$2,092/mo
Zestimate® history
Loading...
Owner options
Explore your selling options
What's special
Welcome to this beautiful 5 bedroom & 2 full bath split foyer home! There are 3 bedrooms on the main floor, & 2 bedrooms in the lower level. This home has a sizable kitchen/dining area with plenty of room for a large dining table & chairs. The eating area leads through sliding patio doors, replaced in 2019, to the south facing deck. You will enjoy the deck overlooking the fenced yard, landscaping, mature trees, & underground sprinklers to keep the lawn green. There is plenty of storage in the closets w/organizers, under the foyer, utility room, & in the finished 3 stall garage, or take items to the shed. This home is located in Southwest Brandon near Robert Bennis Elementary, the new Brandon Middle School, & the Big Sioux Recreation Area. Exterior home painted 2020. New Trex deck, back & front 2021. New windows 2021 & 2022 New roof, gutters, & gas line to furnace 2022. Come look at and explore your new home!
Zillow last checked: 8 hours ago
Listing updated: October 24, 2025 at 11:54am
Listed by:
Heather L Elrod,
Hegg, REALTORS
Bought with:
Ron P Weber
Source: Realtor Association of the Sioux Empire,MLS#: 22505816
Facts & features
Interior
Bedrooms & bathrooms
- Bedrooms: 5
- Bathrooms: 2
- Full bathrooms: 2
- Main level bedrooms: 3
Primary bedroom
- Description: carpet
- Level: Main
- Area: 156
- Dimensions: 12 x 13
Bedroom 2
- Description: carpet
- Level: Main
- Area: 132
- Dimensions: 11 x 12
Bedroom 3
- Description: carpet
- Level: Main
- Area: 121
- Dimensions: 11 x 11
Bedroom 4
- Description: walk-in closet, carpet
- Level: Basement
- Area: 120
- Dimensions: 10 x 12
Bedroom 5
- Description: laminate flooring
- Level: Basement
- Area: 143
- Dimensions: 11 x 13
Dining room
- Description: vaulted ceiling, glass slider to deck
- Level: Main
- Area: 88
- Dimensions: 8 x 11
Family room
- Description: gas fireplace
- Level: Basement
- Area: 360
- Dimensions: 15 x 24
Kitchen
- Description: tons of cabinets, vaulted ceiling
- Level: Main
- Area: 110
- Dimensions: 10 x 11
Living room
- Description: large window, lots of light
- Level: Main
- Area: 224
- Dimensions: 14 x 16
Heating
- Natural Gas
Cooling
- Central Air
Appliances
- Included: Dishwasher, Disposal, Electric Range, Freezer, Microwave, Refrigerator
Features
- 3+ Bedrooms Same Level, Master Downstairs, Vaulted Ceiling(s)
- Flooring: Carpet, Concrete, Laminate, Vinyl, Wood
- Basement: Full
- Number of fireplaces: 1
- Fireplace features: Gas
Interior area
- Total interior livable area: 2,112 sqft
- Finished area above ground: 1,122
- Finished area below ground: 990
Property
Parking
- Total spaces: 3
- Parking features: Concrete
- Garage spaces: 3
Features
- Patio & porch: Front Porch, Deck
- Fencing: Chain Link
Lot
- Size: 8,141 sqft
- Dimensions: irregular .19 acre
- Features: Garden
Details
- Additional structures: Shed(s)
- Parcel number: 71949
Construction
Type & style
- Home type: SingleFamily
- Architectural style: Split Foyer
- Property subtype: Single Family Residence
Materials
- Cement Siding, Brick
- Roof: Composition
Condition
- Year built: 2001
Utilities & green energy
- Sewer: Public Sewer
- Water: Public
Community & neighborhood
Location
- Region: Brandon
- Subdivision: Parkview Estates
Other
Other facts
- Listing terms: VA Buyer
- Road surface type: Asphalt, Curb and Gutter
Price history
| Date | Event | Price |
|---|---|---|
| 10/24/2025 | Sold | $364,400-0.4%$173/sqft |
Source: | ||
| 7/28/2025 | Price change | $365,900-3.7%$173/sqft |
Source: | ||
| 7/10/2025 | Listed for sale | $379,900-1.3%$180/sqft |
Source: | ||
| 7/10/2025 | Listing removed | $385,000$182/sqft |
Source: | ||
| 4/30/2025 | Price change | $385,000-2.5%$182/sqft |
Source: | ||
Public tax history
| Year | Property taxes | Tax assessment |
|---|---|---|
| 2024 | $3,638 -11.2% | $282,700 -2% |
| 2023 | $4,096 +4.9% | $288,500 +10.9% |
| 2022 | $3,906 +20.8% | $260,100 +26.2% |
Find assessor info on the county website
Neighborhood: 57005
Nearby schools
GreatSchools rating
- 9/10Brandon Valley Intermediate SchoolGrades: 5-6Distance: 0.4 mi
- 9/10Brandon Valley Middle School - 02Grades: 7-8Distance: 1.5 mi
- 7/10Brandon Valley High School - 01Grades: 9-12Distance: 1.4 mi
Schools provided by the listing agent
- Elementary: Robert Bennis ES
- Middle: Brandon Valley MS
- High: Brandon Valley HS
- District: Brandon Valley 49-2
Source: Realtor Association of the Sioux Empire. This data may not be complete. We recommend contacting the local school district to confirm school assignments for this home.
Get pre-qualified for a loan
At Zillow Home Loans, we can pre-qualify you in as little as 5 minutes with no impact to your credit score.An equal housing lender. NMLS #10287.


