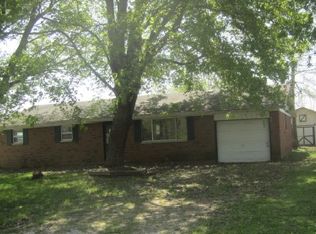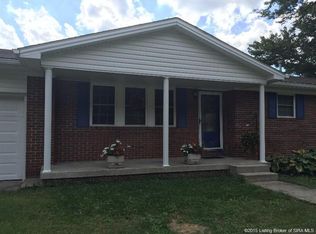Nestled on a quiet dead end street, just across the Clark county line in Scottsburg... welcome to 301 West Erdman Road! Charming covered front porch welcomes you into this 5 bedroom, 2.5 bathroom home. Living room boasts plenty of space and windows to allow the natural light in. Kitchen boasts breakfast bar and full complement of appliances. Main bedroom is located on first floor for easy access. All other bedrooms are located on the 2nd floor. Covered back patio overlooks backyard and features large shed/barn with carport. Above ground pool stays with the home. Possible 100% financing through USDA program!
This property is off market, which means it's not currently listed for sale or rent on Zillow. This may be different from what's available on other websites or public sources.


