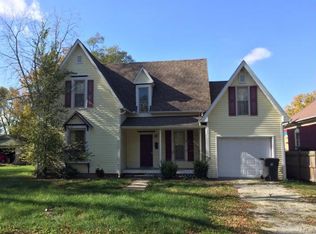Sold for $145,000 on 04/11/25
$145,000
301 W 2nd St, Assumption, IL 62510
3beds
4,437sqft
Single Family Residence
Built in 1910
5,227.2 Square Feet Lot
$148,600 Zestimate®
$33/sqft
$1,355 Estimated rent
Home value
$148,600
Estimated sales range
Not available
$1,355/mo
Zestimate® history
Loading...
Owner options
Explore your selling options
What's special
This beautifully restored church was converted to a spacious home but if properly zoned, it could be used as a business. With a newer roof, a complete brick tuck point job, cozy kitchen, spacious dining room, game room, 3 bedrooms, 1.5 baths, living room with wood stove, and huge sanctuary/family room with a gas fireplace, come see this immaculate home. If you have ever wanted a unique home or second home, personalize the over 4000 square feet to your needs without all the work and restoration!
Zillow last checked: 8 hours ago
Listing updated: April 11, 2025 at 02:56pm
Listed by:
Tony Lape 217-774-3675,
RE/MAX Properties
Bought with:
James Brown, 475212805
eXp Realty
Source: CIBR,MLS#: 6249394 Originating MLS: Central Illinois Board Of REALTORS
Originating MLS: Central Illinois Board Of REALTORS
Facts & features
Interior
Bedrooms & bathrooms
- Bedrooms: 3
- Bathrooms: 2
- Full bathrooms: 1
- 1/2 bathrooms: 1
Bedroom
- Description: Flooring: Wood
- Level: Main
- Dimensions: 15 x 17
Bedroom
- Description: Flooring: Hardwood
- Level: Main
- Dimensions: 17 x 16
Bedroom
- Description: Flooring: Hardwood
- Level: Main
- Dimensions: 20 x 13
Dining room
- Description: Flooring: Concrete
- Level: Lower
- Dimensions: 24.5 x 14
Family room
- Description: Flooring: Hardwood
- Level: Main
- Dimensions: 34 x 44.5
Foyer
- Description: Flooring: Hardwood
- Level: Main
- Dimensions: 13.5 x 14
Other
- Features: Bathtub, Separate Shower
- Level: Lower
- Dimensions: 8 x 14
Game room
- Description: Flooring: Concrete
- Level: Lower
- Dimensions: 10 x 18
Half bath
- Level: Main
Kitchen
- Description: Flooring: Hardwood
- Level: Lower
- Dimensions: 13 x 13
Laundry
- Description: Flooring: Concrete
- Level: Lower
- Dimensions: 8 x 10
Living room
- Description: Flooring: Concrete
- Level: Lower
- Dimensions: 13 x 18
Workshop
- Description: Flooring: Concrete
- Level: Main
- Dimensions: 18 x 33
Heating
- Electric, Forced Air, Gas, Wood
Cooling
- Window Unit(s)
Appliances
- Included: Dryer, Gas Water Heater, Oven, Range, Refrigerator, Washer
Features
- Attic, Fireplace, Main Level Primary, Workshop
- Basement: Finished,Crawl Space,Partial
- Number of fireplaces: 1
- Fireplace features: Gas
Interior area
- Total structure area: 4,437
- Total interior livable area: 4,437 sqft
- Finished area above ground: 2,482
- Finished area below ground: 1,955
Property
Features
- Levels: One
- Stories: 1
- Exterior features: Workshop
Lot
- Size: 5,227 sqft
- Dimensions: 53.33' x 95.89'
Details
- Parcel number: 01200211701100
- Zoning: RES
- Special conditions: None
Construction
Type & style
- Home type: SingleFamily
- Architectural style: Other
- Property subtype: Single Family Residence
Materials
- Brick
- Foundation: Basement, Crawlspace
- Roof: Asphalt,Shingle
Condition
- Year built: 1910
Utilities & green energy
- Sewer: Public Sewer
- Water: Public
Community & neighborhood
Location
- Region: Assumption
- Subdivision: Malhoits Add
Other
Other facts
- Road surface type: Gravel
Price history
| Date | Event | Price |
|---|---|---|
| 4/11/2025 | Sold | $145,000-3.3%$33/sqft |
Source: | ||
| 4/10/2025 | Pending sale | $149,900$34/sqft |
Source: | ||
| 3/20/2025 | Contingent | $149,900$34/sqft |
Source: | ||
| 1/29/2025 | Listed for sale | $149,900-31.9%$34/sqft |
Source: | ||
| 10/22/2022 | Listing removed | -- |
Source: | ||
Public tax history
| Year | Property taxes | Tax assessment |
|---|---|---|
| 2023 | $1,621 +58.3% | $50,000 +177.1% |
| 2022 | $1,024 +6.9% | $18,046 +4.3% |
| 2021 | $957 +0.2% | $17,310 |
Find assessor info on the county website
Neighborhood: 62510
Nearby schools
GreatSchools rating
- NABond Primary SchoolGrades: PK-1Distance: 0.6 mi
- 2/10Central A & M Middle SchoolGrades: 6-8Distance: 0.6 mi
- 4/10Central A & M High SchoolGrades: 9-12Distance: 7.9 mi
Schools provided by the listing agent
- Elementary: Central A & M
- Middle: Central A&M
- High: Central A&M
- District: Central A & M Dist. 21
Source: CIBR. This data may not be complete. We recommend contacting the local school district to confirm school assignments for this home.

Get pre-qualified for a loan
At Zillow Home Loans, we can pre-qualify you in as little as 5 minutes with no impact to your credit score.An equal housing lender. NMLS #10287.
