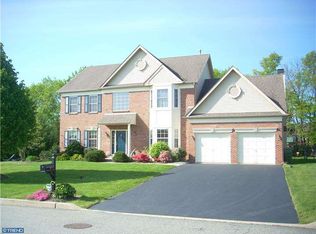OPEN HOUSE CANCELLED for 3-8-20. Property is under contract. Welcome to this Statuesque Brick Front Center Hall Colonial.Enjoy the elegant curb appeal and beautifully maintained lawn.The grand 2 story foyer welcomes you into this home and the adjacent formal living room and dining room that are perfect for entertaining. The beautiful hardwood floors lead you back to the spacious gourmet kitchen and breakfast room. An abundance of cabinets and countertops make it easy to prepare meals for your family or large gatherings. Newer stainless-steel appliances enhance the look of this great kitchen. A separate pantry closet and additional coat closet lead to the first floor laundry room with access to the 2 car garage. The step down family room features a gas fireplace to warm you on a cold winter night. Two tall windows on each side of the fireplace overlook the beautiful rear yard. A sliding glass door in the breakfast room leads to a spacious wood deck that steps down to an open flat yard that is perfect for games, picnics and other outdoor fun.The 2nd level includes a double door entry into the Owners suite. This large room accommodates a king size bed and full bedroom set with ease. It offers a large walk-in closet, separate side by side closet and also a linen closet. The Owners bath includes a large double vanity, spacious stall shower and separate bathtub. The vaulted ceiling and skylight bring in plenty of natural sunlight. There are 3 additional spacious bedrooms with large windows and closets. A full hall bath with double vanity completes the upper level.The basement is very large, clean and ready for your finishing ideas. Plenty of space for an entertainment area as well as separate storage area. This Barrymore Model offers you a great opportunity to live in the much sought after Ridings of Warrington Hunt Community. A great location for commutes to Philadelphia, as well as Bucks and Montgomery Counties with the added bonus of the award winning Central Bucks School District. Enjoy a short drive to Doylestown, Peddlers Village and New Hope for leisurely fun. There is great shopping in the area with Wegman~s, Valley Square Shopping Center and all the big box stores for your convenience. Come see all this home has to offer.
This property is off market, which means it's not currently listed for sale or rent on Zillow. This may be different from what's available on other websites or public sources.

