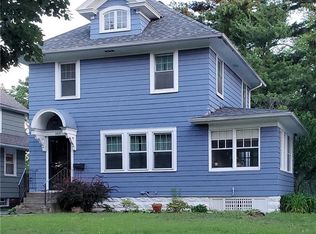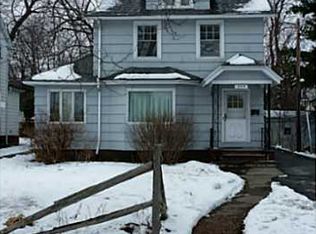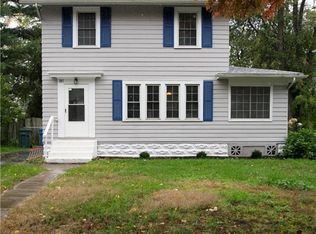Closed
$130,000
301 Versailles Rd, Rochester, NY 14621
2beds
1,256sqft
Single Family Residence
Built in 1926
6,477.37 Square Feet Lot
$169,400 Zestimate®
$104/sqft
$1,671 Estimated rent
Home value
$169,400
$152,000 - $188,000
$1,671/mo
Zestimate® history
Loading...
Owner options
Explore your selling options
What's special
This 1920's home has two bedrooms (with a potential 3rd bedroom on the first floor) first floor also has a large closet and full bath attached to potential 3rd bedroom. Formal dining room has sliding glass door to a fully fenced back yard. The HVAC has been updated, including a tankless hot water system. recent roof and bathroom updates add value to the floor plan. also notable are glass block windows in the basement, hardwood floors, and lots a natural light. With a little fresh paint and some vision, a move-in ready home waiting for the next owner.
This is an estate sale and the home shall convey as-is. The home will be broom clean for closing. Delayed negotiations: first review of offers shall be on Tuesday, September 5th at 0900.
Zillow last checked: 8 hours ago
Listing updated: October 16, 2023 at 10:21am
Listed by:
Kim L. Romeo 585-544-4513,
Romeo Realty Group Inc.
Bought with:
Stephany N. Negron-Cartagena, 10401342850
R Realty Rochester LLC
Source: NYSAMLSs,MLS#: R1495244 Originating MLS: Rochester
Originating MLS: Rochester
Facts & features
Interior
Bedrooms & bathrooms
- Bedrooms: 2
- Bathrooms: 2
- Full bathrooms: 2
- Main level bathrooms: 1
Heating
- Gas, Forced Air
Cooling
- Central Air
Appliances
- Included: Dryer, Gas Water Heater, Washer
- Laundry: In Basement
Features
- Ceiling Fan(s), Separate/Formal Dining Room, Separate/Formal Living Room, Pantry, Sliding Glass Door(s)
- Flooring: Ceramic Tile, Hardwood, Laminate, Varies, Vinyl
- Doors: Sliding Doors
- Basement: Full,Partial
- Has fireplace: No
Interior area
- Total structure area: 1,256
- Total interior livable area: 1,256 sqft
Property
Parking
- Total spaces: 2
- Parking features: Detached, Electricity, Garage, Driveway, Garage Door Opener
- Garage spaces: 2
Features
- Levels: Two
- Stories: 2
- Exterior features: Blacktop Driveway, Fully Fenced
- Fencing: Full
Lot
- Size: 6,477 sqft
- Dimensions: 51 x 125
- Features: Near Public Transit, Residential Lot
Details
- Parcel number: 26140009139000010360000000
- Special conditions: Estate
Construction
Type & style
- Home type: SingleFamily
- Architectural style: Historic/Antique,Two Story
- Property subtype: Single Family Residence
Materials
- Cedar, Wood Siding, Copper Plumbing, PEX Plumbing
- Foundation: Block
- Roof: Asphalt,Shingle
Condition
- Resale
- Year built: 1926
Utilities & green energy
- Electric: Circuit Breakers
- Sewer: Connected
- Water: Connected, Public
- Utilities for property: Cable Available, High Speed Internet Available, Sewer Connected, Water Connected
Green energy
- Energy efficient items: HVAC
Community & neighborhood
Location
- Region: Rochester
- Subdivision: Seneca Ridge
Other
Other facts
- Listing terms: Cash,Conventional
Price history
| Date | Event | Price |
|---|---|---|
| 10/16/2023 | Sold | $130,000+31.3%$104/sqft |
Source: | ||
| 9/5/2023 | Pending sale | $99,000$79/sqft |
Source: | ||
| 9/1/2023 | Listed for sale | $99,000+20.7%$79/sqft |
Source: | ||
| 8/24/2015 | Sold | $82,000+3.1%$65/sqft |
Source: | ||
| 7/10/2015 | Price change | $79,500-2.9%$63/sqft |
Source: WCI Realty #R276243 Report a problem | ||
Public tax history
| Year | Property taxes | Tax assessment |
|---|---|---|
| 2024 | -- | $131,900 +38.8% |
| 2023 | -- | $95,000 |
| 2022 | -- | $95,000 |
Find assessor info on the county website
Neighborhood: 14621
Nearby schools
GreatSchools rating
- 3/10School 50 Helen Barrett MontgomeryGrades: PK-8Distance: 0.2 mi
- 2/10School 58 World Of Inquiry SchoolGrades: PK-12Distance: 2.6 mi
- 4/10School 53 Montessori AcademyGrades: PK-6Distance: 2.1 mi
Schools provided by the listing agent
- District: Rochester
Source: NYSAMLSs. This data may not be complete. We recommend contacting the local school district to confirm school assignments for this home.


