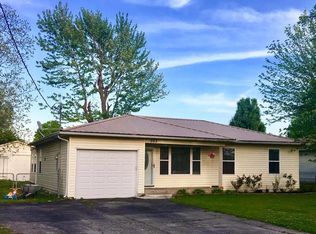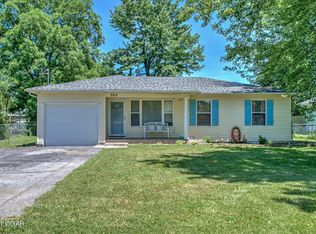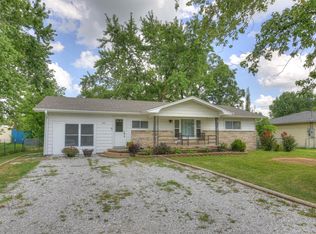Wonderful family home. Corner lot close to schools with a fantastic backyard. Privacy fence around pool, and most of the yard. Cozy feel throughout home with large master suite with sitting area, gorgeous kitchen, and a living room awaiting a evenings around the fireplace.
This property is off market, which means it's not currently listed for sale or rent on Zillow. This may be different from what's available on other websites or public sources.



