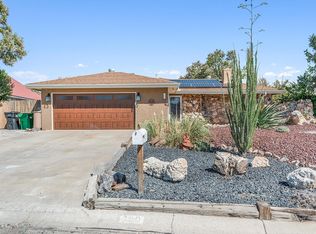Sold
Price Unknown
301 Utah Meadow Rd NE, Rio Rancho, NM 87124
3beds
1,858sqft
Single Family Residence
Built in 1984
0.25 Acres Lot
$390,800 Zestimate®
$--/sqft
$1,991 Estimated rent
Home value
$390,800
$356,000 - $430,000
$1,991/mo
Zestimate® history
Loading...
Owner options
Explore your selling options
What's special
ADOBE-STYLE BEAUTY WITH PASSIVE SOLAR AND 4-CAR GARAGE! Imagine sun-drenched mornings in your light-filled living room, gathered by a custom kiva fireplace, and peaceful evenings in your private courtyard. This inviting 3-bedroom, 2-bath home in Rio Rancho offers energy efficiency with a Trambe passive solar wall and owned solar--paid off at closing! Home is all electric, no gas. A rare heated and insulated second garage makes space for four cars, hobbies, or storage. Inside exudes warmth, style and charm in every room. Enjoy a low-maintenance xeriscape yard, fenced in with patio. Convenient to parks, schools, and shopping. Come see this gem before it's gone!
Zillow last checked: 8 hours ago
Listing updated: January 02, 2026 at 12:02pm
Listed by:
Vallejos Realty 505-331-8306,
Keller Williams Realty
Bought with:
Vertical Real Estate
Keller Williams Realty
Source: SWMLS,MLS#: 1080137
Facts & features
Interior
Bedrooms & bathrooms
- Bedrooms: 3
- Bathrooms: 2
- Full bathrooms: 1
- 3/4 bathrooms: 1
Primary bedroom
- Level: Main
- Area: 250.05
- Dimensions: 16.67 x 15
Kitchen
- Level: Main
- Area: 125.83
- Dimensions: 14.25 x 8.83
Living room
- Level: Main
- Area: 382.88
- Dimensions: 24.83 x 15.42
Heating
- Baseboard, Passive Solar
Cooling
- Evaporative Cooling
Appliances
- Laundry: Electric Dryer Hookup
Features
- Ceiling Fan(s), Dual Sinks, Entrance Foyer, Family/Dining Room, Living/Dining Room, Main Level Primary, Pantry, Shower Only, Separate Shower
- Flooring: Laminate, Tile
- Windows: Bay Window(s), Casement Window(s)
- Has basement: No
- Number of fireplaces: 1
- Fireplace features: Kiva, Wood Burning
Interior area
- Total structure area: 1,858
- Total interior livable area: 1,858 sqft
Property
Parking
- Total spaces: 2
- Parking features: Attached, Detached, Finished Garage, Garage, Workshop in Garage
- Attached garage spaces: 2
Features
- Levels: One
- Stories: 1
- Patio & porch: Open, Patio
- Exterior features: Fence, Private Entrance, Private Yard
- Fencing: Back Yard,Wall
Lot
- Size: 0.25 Acres
- Features: Trees, Xeriscape
Details
- Parcel number: 1011070479041
- Zoning description: R-1
Construction
Type & style
- Home type: SingleFamily
- Property subtype: Single Family Residence
Materials
- Adobe, Frame, Stucco
- Roof: Flat
Condition
- Resale
- New construction: No
- Year built: 1984
Utilities & green energy
- Sewer: Public Sewer
- Water: Public
- Utilities for property: Electricity Connected, Sewer Connected, Water Connected
Green energy
- Energy generation: Solar
- Water conservation: Water-Smart Landscaping
Community & neighborhood
Location
- Region: Rio Rancho
Other
Other facts
- Listing terms: Cash,Conventional,FHA,VA Loan
Price history
| Date | Event | Price |
|---|---|---|
| 5/6/2025 | Sold | -- |
Source: | ||
| 3/28/2025 | Pending sale | $395,000$213/sqft |
Source: | ||
| 3/15/2025 | Listed for sale | $395,000+2.6%$213/sqft |
Source: | ||
| 7/15/2024 | Listing removed | -- |
Source: | ||
| 7/8/2024 | Price change | $385,000-3.5%$207/sqft |
Source: | ||
Public tax history
| Year | Property taxes | Tax assessment |
|---|---|---|
| 2025 | $1,999 -0.2% | $59,283 +3% |
| 2024 | $2,002 +2.8% | $57,557 +3% |
| 2023 | $1,949 +2% | $55,880 +3% |
Find assessor info on the county website
Neighborhood: Solar Village/Mid-Unser
Nearby schools
GreatSchools rating
- 7/10Maggie Cordova Elementary SchoolGrades: K-5Distance: 1.9 mi
- 5/10Lincoln Middle SchoolGrades: 6-8Distance: 0.7 mi
- 7/10Rio Rancho High SchoolGrades: 9-12Distance: 1.4 mi
Get a cash offer in 3 minutes
Find out how much your home could sell for in as little as 3 minutes with a no-obligation cash offer.
Estimated market value$390,800
Get a cash offer in 3 minutes
Find out how much your home could sell for in as little as 3 minutes with a no-obligation cash offer.
Estimated market value
$390,800
