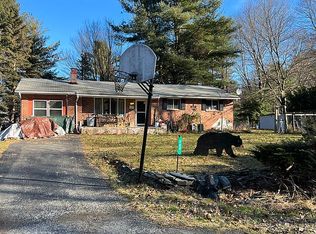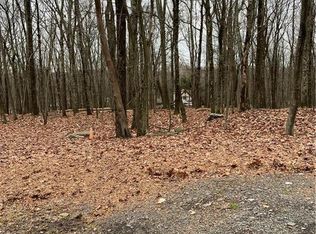Sold for $470,000
$470,000
301 Traverse Rd, Dingmans Ferry, PA 18328
3beds
2,459sqft
Single Family Residence
Built in 1991
1.1 Acres Lot
$500,800 Zestimate®
$191/sqft
$2,927 Estimated rent
Home value
$500,800
$456,000 - $556,000
$2,927/mo
Zestimate® history
Loading...
Owner options
Explore your selling options
What's special
*STUNNING 3 BEDROOM LAKEFRONT ON 1.1 ACRES, WITH A PRIVATE DOCK, INCREDIBLE VIEWS, FINISHED BASEMENT, BACKYARD OASIS, & OWNED SOLAR PANELS KEEPING UTILITIES AS LOW AS $7.00 PER MONTH!* New roof! Newer siding! New luxury flooring! Central A/C! A super sized primary suite on the main floor with fireplace, 2 walk-in closets, double vanity, walk in shower, and private access to your massive outdoor deck with glorious views. As the season turns, cozy up to your brick-faced propane FP in your welcoming living room. Family room lower level. Bonus room in basement can be used as a 4th bedroom! Property is beautifully landscaped with a fenced in garden & shed! Enjoy nearby waterfalls, hiking trails, breweries, shopping, & more. This secluded home comes with a free, 1 year home warranty!, Beds Description: Primary1st, Baths: 1/2 Bath Lev 1, Baths: 2 Bath Lev 1, Eating Area: Dining Area, Beds Description: 2+Bed1st
Zillow last checked: 8 hours ago
Listing updated: September 06, 2024 at 09:18pm
Listed by:
Lisa McAteer 973-903-6936,
Keller Williams RE 402 Broad
Bought with:
NON-MEMBER
NON-MEMBER OFFICE
Source: PWAR,MLS#: PW233379
Facts & features
Interior
Bedrooms & bathrooms
- Bedrooms: 3
- Bathrooms: 3
- Full bathrooms: 2
- 1/2 bathrooms: 1
Primary bedroom
- Area: 483
- Dimensions: 23 x 21
Bedroom 2
- Area: 154
- Dimensions: 11 x 14
Bedroom 2
- Area: 50
- Dimensions: 10 x 5
Bedroom 3
- Area: 99
- Dimensions: 11 x 9
Bathroom 1
- Area: 40
- Dimensions: 8 x 5
Bonus room
- Description: Storage Room
- Area: 196
- Dimensions: 14 x 14
Bonus room
- Area: 176
- Dimensions: 11 x 16
Bonus room
- Area: 121
- Dimensions: 11 x 11
Dining room
- Area: 77
- Dimensions: 11 x 7
Family room
- Description: Recreation Room
- Area: 483
- Dimensions: 21 x 23
Kitchen
- Area: 144
- Dimensions: 12 x 12
Laundry
- Area: 40
- Dimensions: 8 x 5
Living room
- Area: 437
- Dimensions: 23 x 19
Heating
- Baseboard, See Remarks, Propane, Other, Hot Water, Fireplace Insert, Electric
Cooling
- Central Air, Ceiling Fan(s)
Appliances
- Included: Dryer, Washer, Refrigerator, Microwave, Electric Range, Electric Oven, Dishwasher
- Laundry: Laundry Room
Features
- Walk-In Closet(s)
- Flooring: Laminate, Tile
- Basement: Partially Finished,Walk-Out Access
- Attic: See Remarks
- Has fireplace: Yes
- Fireplace features: Bedroom, Propane, Masonry, Living Room
Interior area
- Total structure area: 2,823
- Total interior livable area: 2,459 sqft
- Finished area above ground: 3,107
- Finished area below ground: 1,043
Property
Parking
- Total spaces: 2
- Parking features: Driveway, See Remarks, Paved, Other, Garage
- Garage spaces: 2
- Has uncovered spaces: Yes
Accessibility
- Accessibility features: Accessible Bedroom, Common Area, Accessible Full Bath
Features
- Levels: One
- Stories: 1
- Patio & porch: Deck, Porch, Patio
- Exterior features: Garden
- Has view: Yes
- View description: Water
- Has water view: Yes
- Water view: Water
- Waterfront features: Lake Front, Waterfront
- Body of water: Private Lake
Lot
- Size: 1.10 Acres
- Features: Corner Lot, Views, Level
Details
- Additional structures: Shed(s)
- Parcel number: 183.030171 038981
- Zoning description: Residential
Construction
Type & style
- Home type: SingleFamily
- Architectural style: Ranch
- Property subtype: Single Family Residence
Materials
- Roof: Asphalt
Condition
- New construction: No
- Year built: 1991
Utilities & green energy
- Sewer: Septic Tank
- Water: Comm Central
Community & neighborhood
Security
- Security features: See Remarks
Community
- Community features: Clubhouse, Other, Lake
Location
- Region: Dingmans Ferry
- Subdivision: Pocono Mt Lake Estates
HOA & financial
HOA
- Has HOA: Yes
- HOA fee: $760 annually
- Second HOA fee: $760 one time
Other
Other facts
- Listing terms: Cash,VA Loan,FHA,Conventional
Price history
| Date | Event | Price |
|---|---|---|
| 5/8/2024 | Sold | $470,000-5.8%$191/sqft |
Source: | ||
| 3/19/2024 | Pending sale | $499,000$203/sqft |
Source: | ||
| 3/8/2024 | Listed for sale | $499,000$203/sqft |
Source: | ||
| 12/13/2023 | Pending sale | $499,000$203/sqft |
Source: | ||
| 11/20/2023 | Price change | $499,000-8.4%$203/sqft |
Source: | ||
Public tax history
| Year | Property taxes | Tax assessment |
|---|---|---|
| 2025 | $5,963 +17% | $36,350 +15.2% |
| 2024 | $5,096 +1.5% | $31,550 |
| 2023 | $5,019 +3.2% | $31,550 |
Find assessor info on the county website
Neighborhood: 18328
Nearby schools
GreatSchools rating
- 6/10Bushkill El SchoolGrades: K-5Distance: 4.2 mi
- 3/10Lehman Intermediate SchoolGrades: 6-8Distance: 4.1 mi
- 3/10East Stroudsburg Senior High School NorthGrades: 9-12Distance: 4.1 mi

Get pre-qualified for a loan
At Zillow Home Loans, we can pre-qualify you in as little as 5 minutes with no impact to your credit score.An equal housing lender. NMLS #10287.

