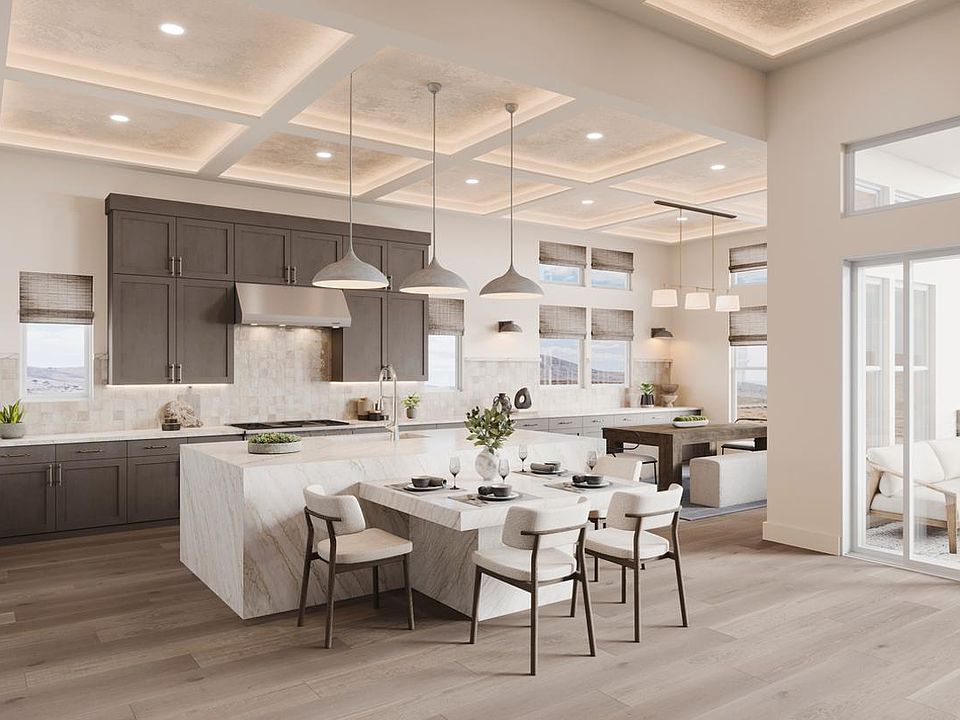GLENROCK by TOLL BROTHERS, Ready for Move-In November 2025 (Blackwood Elite Cottage - Lot 2) **Limited Time Incentive up to 100K towards design options or towards closing cost through TBM. Buyer still has time to personalize hard surfaces - flooring, countertops and wall tiles. Featuring a three car garage w an attached casita w a walk-in closet, full bath, ideal for guests or multi-gen living. Gated courtyard, Dramatic 14' high foyer opening to the expansive great room w sleek linear fireplace, flex space & glass sliders that extend the living area to the covered patio beyond. Gourmet kitchen w Wolf appliance package, island + brkfst bar, walk-in pantry & casual dining area. Primary suite w a spacious shower, separate vanities, a freestanding tub, and dual walk-in closets. Upstairs, a versatile flex room w an interior wet bar and a 12-ft multi-slide stacked door. A private covered deck off upstairs bedroom provides a tranquil space to unwind. Secondary beds include full en-suite baths
Pending
$1,795,000
301 Talon Heights St, Las Vegas, NV 89138
4beds
3,964sqft
Single Family Residence
Built in 2025
9,583.2 Square Feet Lot
$-- Zestimate®
$453/sqft
$196/mo HOA
What's special
Three car garageSecondary bedsGated courtyardInterior wet barCovered patioPrimary suitePrivate covered deck
Call: (725) 237-7662
- 147 days |
- 126 |
- 1 |
Zillow last checked: 7 hours ago
Listing updated: October 01, 2025 at 01:51pm
Listed by:
Paul Conforte S.0071850 (702)308-9670,
Xpand Realty & Property Mgmt
Source: LVR,MLS#: 2688871 Originating MLS: Greater Las Vegas Association of Realtors Inc
Originating MLS: Greater Las Vegas Association of Realtors Inc
Travel times
Facts & features
Interior
Bedrooms & bathrooms
- Bedrooms: 4
- Bathrooms: 5
- Full bathrooms: 4
- 1/2 bathrooms: 1
Primary bedroom
- Description: Downstairs,Walk-In Closet(s)
- Dimensions: 17x16
Bedroom 2
- Description: Closet,Downstairs,With Bath
- Dimensions: 12x11
Bedroom 3
- Description: Closet,Downstairs,With Bath
- Dimensions: 17x11
Bedroom 4
- Description: Upstairs,Walk-In Closet(s)
- Dimensions: 17x14
Bedroom 5
- Description: Walk-In Closet(s),With Bath
- Dimensions: 14x10
Primary bathroom
- Description: Double Sink,Separate Shower,Separate Tub
Den
- Description: Downstairs,Other
- Dimensions: 12x9
Dining room
- Description: Dining Area,Kitchen/Dining Room Combo
- Dimensions: 14x12
Great room
- Description: Downstairs
- Dimensions: 19x18
Kitchen
- Description: Breakfast Bar/Counter,Island,Stainless Steel Appliances,Walk-in Pantry
- Dimensions: 21x14
Loft
- Description: 1 Bath,Other
- Dimensions: 20x19
Heating
- Central, Gas, Multiple Heating Units
Cooling
- Central Air, Electric, 2 Units
Appliances
- Included: Built-In Electric Oven, Dishwasher, Gas Cooktop, Disposal, Gas Range, Microwave, Tankless Water Heater
- Laundry: Cabinets, Gas Dryer Hookup, Main Level, Laundry Room, Sink
Features
- Bedroom on Main Level, Primary Downstairs, Programmable Thermostat
- Flooring: Other
- Windows: Double Pane Windows, Low-Emissivity Windows
- Number of fireplaces: 1
- Fireplace features: Gas, Great Room
Interior area
- Total structure area: 3,824
- Total interior livable area: 3,964 sqft
Video & virtual tour
Property
Parking
- Total spaces: 3
- Parking features: Attached, Finished Garage, Garage, Garage Door Opener, Inside Entrance, Private
- Attached garage spaces: 3
Features
- Stories: 2
- Patio & porch: Balcony, Covered, Deck, Patio, Porch
- Exterior features: Balcony, Courtyard, Deck, Porch, Patio, Private Yard, Fire Pit, Sprinkler/Irrigation
- Fencing: Block,Back Yard
Lot
- Size: 9,583.2 Square Feet
- Features: Drip Irrigation/Bubblers, No Rear Neighbors, < 1/4 Acre
Details
- Additional structures: Guest House
- Parcel number: 13727118002
- Zoning description: Single Family
- Horse amenities: None
Construction
Type & style
- Home type: SingleFamily
- Architectural style: Two Story
- Property subtype: Single Family Residence
Materials
- Roof: Pitched,Tile
Condition
- New Construction
- New construction: Yes
- Year built: 2025
Details
- Builder model: Blackwood
- Builder name: TOLL
Utilities & green energy
- Electric: Photovoltaics None
- Sewer: Public Sewer
- Water: Public
- Utilities for property: Cable Available, Underground Utilities
Green energy
- Energy efficient items: Windows
Community & HOA
Community
- Security: Prewired, Fire Sprinkler System, Gated Community
- Subdivision: Glenrock
HOA
- Has HOA: Yes
- Amenities included: Gated, Barbecue, Park
- Services included: Association Management
- HOA fee: $136 monthly
- HOA name: Glenrock
- HOA phone: 702-835-6904
- Second HOA fee: $60 monthly
Location
- Region: Las Vegas
Financial & listing details
- Price per square foot: $453/sqft
- Annual tax amount: $4,991
- Date on market: 6/4/2025
- Listing agreement: Exclusive Right To Sell
- Listing terms: Cash,Conventional
- Ownership: Single Family Residential
About the community
Views
Offering an array of spacious single-family home designs with innovative floor plans and unique structural and personalization options, Glenrock brings a fresh take on modern living to the sought-after Summerlin master plan. Nestled in Grand Park Village, this exclusive gated community in Las Vegas, NV, is a refuge of luxury with a private community park and exceptional views. Within the master plan and beyond, enjoy access to premium amenities, fine dining, highly rated private schools, and incredible outdoor recreation against a beautiful natural backdrop. Home price does not include any home site premium.
Source: Toll Brothers Inc.

