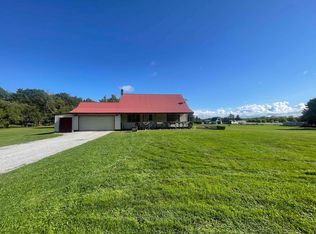Closed
Listed by:
Shawn Cheney,
EXP Realty Cell:802-782-0400
Bought with: Beeman Real Estate, LLC
$485,000
301 Tabor Road, Swanton, VT 05488
3beds
2,396sqft
Ranch
Built in 1970
10.8 Acres Lot
$521,500 Zestimate®
$202/sqft
$3,066 Estimated rent
Home value
$521,500
$428,000 - $636,000
$3,066/mo
Zestimate® history
Loading...
Owner options
Explore your selling options
What's special
Single level home with quality finish work on 10.8 acres. The entryway/living area has 14 ft ceilings with wood finish. The house had a complete rehab in 2022/23. The home has had a new roof, siding, furnace, electrical panel, kitchen, baths. The kitchen has granite counters and tile flooring in the baths. The master bedroom has 2 closets with a laundry room that has a 3rd closet area. The master bath has a tile shower with a closet. The basement is partially finished with a bar and recreation area in addition to a walkout basement. The front and back deck have composite decking and a hardscape fire pit with concrete patio. The home has an attached 2 car garage and a detached 30x40 insulated and heated garage with lean-to that benefits from a gas heater and a wood stove. No other homes are in the immediate area and with over 10 acres you'll have room to roam. The property is mostly wooded and has a good stand of maples with mixed softwoods. A solar system was installed with a 25 year warranty that keeps the electric bills to a minimum.
Zillow last checked: 8 hours ago
Listing updated: October 08, 2024 at 11:50am
Listed by:
Shawn Cheney,
EXP Realty Cell:802-782-0400
Bought with:
Tara Trombley
Beeman Real Estate, LLC
Source: PrimeMLS,MLS#: 5009572
Facts & features
Interior
Bedrooms & bathrooms
- Bedrooms: 3
- Bathrooms: 2
- Full bathrooms: 1
- 3/4 bathrooms: 1
Heating
- Propane, Pellet Stove, Baseboard
Cooling
- None
Appliances
- Included: Dishwasher, Dryer, Microwave, Refrigerator, Washer, Electric Stove
- Laundry: 1st Floor Laundry
Features
- Cathedral Ceiling(s), Natural Woodwork, Vaulted Ceiling(s), Walk-In Closet(s)
- Flooring: Ceramic Tile, Vinyl Plank
- Basement: Full,Partially Finished,Interior Stairs,Walkout,Interior Entry
Interior area
- Total structure area: 3,388
- Total interior livable area: 2,396 sqft
- Finished area above ground: 1,694
- Finished area below ground: 702
Property
Parking
- Total spaces: 4
- Parking features: Crushed Stone
- Garage spaces: 4
Features
- Levels: One
- Stories: 1
Lot
- Size: 10.80 Acres
- Features: Country Setting, Timber, Wooded
Details
- Parcel number: 63920112787
- Zoning description: Residential
Construction
Type & style
- Home type: SingleFamily
- Architectural style: Ranch
- Property subtype: Ranch
Materials
- Wood Frame
- Foundation: Concrete
- Roof: Metal
Condition
- New construction: No
- Year built: 1970
Utilities & green energy
- Electric: 200+ Amp Service, Circuit Breakers
- Sewer: Septic Tank
- Utilities for property: Cable at Site
Community & neighborhood
Location
- Region: Swanton
Other
Other facts
- Road surface type: Paved
Price history
| Date | Event | Price |
|---|---|---|
| 10/8/2024 | Sold | $485,000-0.8%$202/sqft |
Source: | ||
| 8/23/2024 | Contingent | $489,000$204/sqft |
Source: | ||
| 8/14/2024 | Listed for sale | $489,000-1.2%$204/sqft |
Source: | ||
| 8/11/2024 | Listing removed | -- |
Source: Owner Report a problem | ||
| 8/8/2024 | Listed for sale | $495,000+80%$207/sqft |
Source: Owner Report a problem | ||
Public tax history
| Year | Property taxes | Tax assessment |
|---|---|---|
| 2024 | -- | $340,600 +1.2% |
| 2023 | -- | $336,400 +7.6% |
| 2022 | -- | $312,600 +27.5% |
Find assessor info on the county website
Neighborhood: 05488
Nearby schools
GreatSchools rating
- 2/10Alburg Community Education CenterGrades: PK-8Distance: 5.2 mi
- 4/10Missisquoi Valley Uhsd #7Grades: 7-12Distance: 5.4 mi
- 5/10Swanton SchoolsGrades: PK-6Distance: 5 mi
Schools provided by the listing agent
- Elementary: Swanton School
- Middle: Missisquoi Valley Union Jshs
- High: Missisquoi Valley UHSD #7
- District: Franklin Northwest
Source: PrimeMLS. This data may not be complete. We recommend contacting the local school district to confirm school assignments for this home.

Get pre-qualified for a loan
At Zillow Home Loans, we can pre-qualify you in as little as 5 minutes with no impact to your credit score.An equal housing lender. NMLS #10287.
