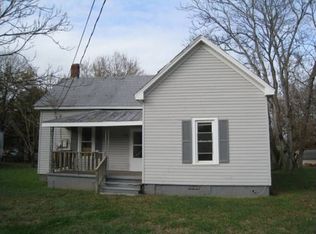Sold co op member
$235,000
301 Sycamore St, Gaffney, SC 29340
3beds
1,176sqft
Single Family Residence
Built in ----
0.28 Acres Lot
$236,000 Zestimate®
$200/sqft
$1,289 Estimated rent
Home value
$236,000
Estimated sales range
Not available
$1,289/mo
Zestimate® history
Loading...
Owner options
Explore your selling options
What's special
Nestled in Gaffney, South Carolina, this fully remodeled residence at 301 Sycamore St., SC 29340, blends modern updates with practical design. Renovated in 2022, this three-bedroom, two-bathroom home covers 1,176 square feet on a 0.28-acre lot, offering a refreshed space just minutes from downtown Gaffney’s growing scene. Inside, an open floorplan connects the living areas, with new windows and doors letting in plenty of light. Granite countertops run throughout, paired with new laminated flooring in the main spaces and ceramic tile in the bathrooms. The kitchen features pendant lights, updated fixtures, and functional counter space suited for everyday use or gatherings. The owner’s suite includes dual vanities with granite countertops, while two additional bedrooms offer flexibility for family, guests, or work-from-home needs. A walk-in laundry room, reachable via side decks from the kitchen and laundry entrance, adds convenience. The exterior showcases new vinyl and stone finishes and a new roof for durability and minimal upkeep. A fenced backyard provides a private outdoor area, overlooked by a large deck. Additional side decks connect to the home’s entry points, enhancing its layout. Updated lighting and fixtures throughout tie the remodel together. Situated near local breweries, eateries, and Limestone University, 301 Sycamore St. offers a straightforward, move-in-ready option in a welcoming area.
Zillow last checked: 8 hours ago
Listing updated: July 03, 2025 at 06:01pm
Listed by:
Preston Inglee 864-752-5255,
Century 21 Blackwell & Co
Bought with:
Prestina L Cromwell, SC
Better Homes & Gardens Young &
Source: SAR,MLS#: 321976
Facts & features
Interior
Bedrooms & bathrooms
- Bedrooms: 3
- Bathrooms: 2
- Full bathrooms: 2
Primary bedroom
- Level: First
- Area: 112
- Dimensions: 14x8
Bedroom 2
- Level: First
- Area: 110
- Dimensions: 10x11
Bedroom 3
- Level: First
- Area: 110
- Dimensions: 10x11
Deck
- Level: First
- Area: 476
- Dimensions: 17x28
Dining room
- Level: First
- Area: 121
- Dimensions: 11x11
Kitchen
- Level: First
- Area: 110
- Dimensions: 10x11
Laundry
- Level: First
- Area: 30
- Dimensions: 6x5
Living room
- Level: First
- Area: 132
- Dimensions: 12x11
Heating
- Heat Pump, Electricity
Cooling
- Central Air, Electricity
Appliances
- Included: Microwave, Electric Water Heater
- Laundry: 1st Floor, Walk-In
Features
- Ceiling Fan(s), Ceiling - Smooth, Solid Surface Counters, Open Floorplan, Pantry
- Flooring: Ceramic Tile, Laminate
- Windows: Insulated Windows, Tilt-Out
- Has basement: No
- Has fireplace: No
Interior area
- Total interior livable area: 1,176 sqft
- Finished area above ground: 1,176
- Finished area below ground: 0
Property
Parking
- Parking features: On Street, See Parking Features
- Has uncovered spaces: Yes
Features
- Levels: One
- Patio & porch: Deck, Porch
- Exterior features: Aluminum/Vinyl Trim
- Fencing: Fenced
Lot
- Size: 0.28 Acres
- Features: Corner Lot, Level, Sidewalk
- Topography: Level
Details
- Parcel number: 0990800123000
- Special conditions: None
Construction
Type & style
- Home type: SingleFamily
- Architectural style: Bungalow,Ranch,Craftsman
- Property subtype: Single Family Residence
Materials
- Stone, Vinyl Siding
- Foundation: Crawl Space
- Roof: Architectural
Utilities & green energy
- Electric: BroadRiver
- Sewer: Public Sewer
- Water: Private, BPW
Community & neighborhood
Security
- Security features: Smoke Detector(s)
Community
- Community features: None
Location
- Region: Gaffney
- Subdivision: None
Price history
| Date | Event | Price |
|---|---|---|
| 7/2/2025 | Sold | $235,000-2%$200/sqft |
Source: | ||
| 5/31/2025 | Pending sale | $239,900$204/sqft |
Source: | ||
| 4/1/2025 | Price change | $239,900-2%$204/sqft |
Source: | ||
| 9/12/2024 | Listed for sale | $244,777+0.4%$208/sqft |
Source: | ||
| 5/22/2024 | Listing removed | -- |
Source: Cherokee County BOR #32630 Report a problem | ||
Public tax history
| Year | Property taxes | Tax assessment |
|---|---|---|
| 2024 | $5,225 +2647.6% | $13,120 |
| 2023 | $190 +5.9% | $13,120 +2633.3% |
| 2022 | $180 | $480 |
Find assessor info on the county website
Neighborhood: 29340
Nearby schools
GreatSchools rating
- NAMary Bramlett Elementary SchoolGrades: PK-5Distance: 0.4 mi
- 2/10John E. Ewing Middle SchoolGrades: 6-8Distance: 1.1 mi
- 3/10Gaffney High SchoolGrades: 9-12Distance: 2.5 mi
Schools provided by the listing agent
- Elementary: 8-Limestone-Central Elementary
- Middle: 8-Gaffney Middle
- High: 8-Gaffney High
Source: SAR. This data may not be complete. We recommend contacting the local school district to confirm school assignments for this home.
Get a cash offer in 3 minutes
Find out how much your home could sell for in as little as 3 minutes with a no-obligation cash offer.
Estimated market value
$236,000
