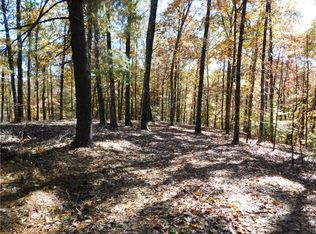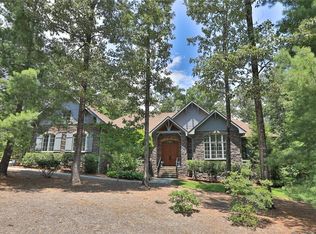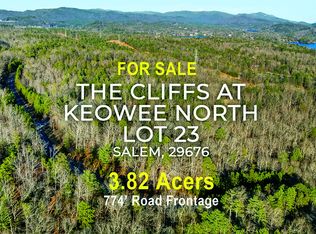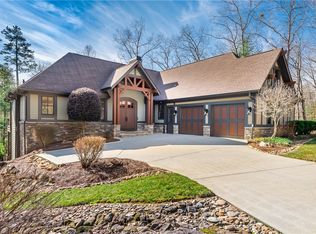Great combination of indoor & outdoor living! This lovely home is located on over 6 acres of beautifully landscaped and natural areas. Less than 1 mile to a boat slip that can be leased for your boat & kayaking pleasure-- on the pristine & gorgeous north end of Lake Keowee. As you enter this home, you will be embraced by a wall of windows opening to the park like setting beyond. Totally open area with family room, dining room and kitchen that also enjoys the views and natural light. A large master suite on the main level overlooks an expansive outdoor patio and fireplace. This home has 3 guest bedrooms with ensuite bathrooms. Bonus room is a nice addition for guests or home office. Great storage throughout the home. Detached 2 car garage gives this property 4 full garage spaces. Over the garage is a charming and private guest bedroom or craft/music room. The outdoor spaces on this property are amazing--screened porch off the master, oversized deck near Great Room and a fireplace patio haven between main house and additional detached garage...and then a pebbled path leads to a fire pit surrounded by beautiful trees. In total this is a truly magical place to enjoy with family and friends. Add all the great Cliffs amenities: pool, wellness center, clubhouse and walking trails (separate membership available for purchase) you'll have the best of "lake life" on Keowee.
This property is off market, which means it's not currently listed for sale or rent on Zillow. This may be different from what's available on other websites or public sources.




