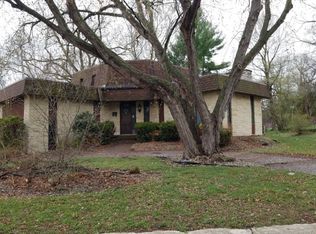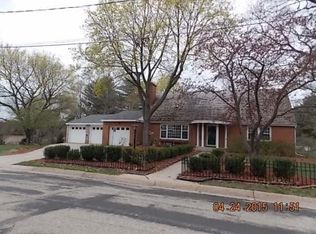Closed
$325,000
301 Summit Street, Portage, WI 53901
3beds
2,358sqft
Single Family Residence
Built in 1954
0.39 Acres Lot
$344,800 Zestimate®
$138/sqft
$2,178 Estimated rent
Home value
$344,800
$314,000 - $379,000
$2,178/mo
Zestimate® history
Loading...
Owner options
Explore your selling options
What's special
Beautiful sunlight filled ranch home located in Portage Where the North Begins (on a corner lot)! This home has it ALL: Three bedrooms, two baths, two car, enclosed side entrance, sun room, walk-in closets, pocket doors, hardwood floors, wood fireplace (sellers do not use), Beautiful UPDATED KITCHEN with pantry area, and finished space in the Lower Level. Seller's have LOVED this home for years, but are ready for their next adventure in life! You can reap the benefits of a well maintained home. An entertainer's dream - SO many options for gatherings: Back patio with yard space, sun room, great room with fireplace and lower level. This is truly a home where you could make all your dreams come true and settle in for years. Ultimate home warranty included curtesy of the sellers.
Zillow last checked: 8 hours ago
Listing updated: June 01, 2025 at 08:12pm
Listed by:
Dixon Scheibach Team HomeInfo@firstweber.com,
First Weber Inc
Bought with:
Joseph Dlugosz
Source: WIREX MLS,MLS#: 1997905 Originating MLS: South Central Wisconsin MLS
Originating MLS: South Central Wisconsin MLS
Facts & features
Interior
Bedrooms & bathrooms
- Bedrooms: 3
- Bathrooms: 2
- Full bathrooms: 2
- Main level bedrooms: 3
Primary bedroom
- Level: Main
- Area: 210
- Dimensions: 15 x 14
Bedroom 2
- Level: Main
- Area: 165
- Dimensions: 15 x 11
Bedroom 3
- Level: Main
- Area: 99
- Dimensions: 11 x 9
Bathroom
- Features: At least 1 Tub, Master Bedroom Bath: Walk Through, Master Bedroom Bath, Master Bedroom Bath: Tub/Shower Combo
Family room
- Level: Lower
- Area: 510
- Dimensions: 34 x 15
Kitchen
- Level: Main
- Area: 304
- Dimensions: 19 x 16
Living room
- Level: Main
- Area: 510
- Dimensions: 34 x 15
Heating
- Natural Gas, Other
Cooling
- Central Air, Other
Appliances
- Included: Range/Oven, Refrigerator, Dishwasher, Microwave, Disposal, Washer, Dryer
Features
- Walk-In Closet(s), High Speed Internet, Pantry, Kitchen Island
- Flooring: Wood or Sim.Wood Floors
- Basement: Full,Partially Finished,Toilet Only,Block
Interior area
- Total structure area: 2,358
- Total interior livable area: 2,358 sqft
- Finished area above ground: 1,848
- Finished area below ground: 510
Property
Parking
- Total spaces: 2
- Parking features: 2 Car, Attached
- Attached garage spaces: 2
Features
- Levels: One
- Stories: 1
- Patio & porch: Patio
Lot
- Size: 0.39 Acres
Details
- Parcel number: 11271 2607
- Zoning: Res
- Special conditions: Arms Length
Construction
Type & style
- Home type: SingleFamily
- Architectural style: Ranch
- Property subtype: Single Family Residence
Materials
- Aluminum/Steel, Brick
Condition
- 21+ Years
- New construction: No
- Year built: 1954
Utilities & green energy
- Sewer: Public Sewer
- Water: Public
- Utilities for property: Cable Available
Community & neighborhood
Location
- Region: Portage
- Municipality: Portage
Price history
| Date | Event | Price |
|---|---|---|
| 5/30/2025 | Sold | $325,000-6.9%$138/sqft |
Source: | ||
| 5/12/2025 | Pending sale | $349,000$148/sqft |
Source: | ||
| 5/1/2025 | Contingent | $349,000$148/sqft |
Source: | ||
| 4/21/2025 | Listed for sale | $349,000$148/sqft |
Source: | ||
Public tax history
| Year | Property taxes | Tax assessment |
|---|---|---|
| 2024 | $5,556 +32% | $283,400 +12.7% |
| 2023 | $4,210 +0.2% | $251,400 +9.7% |
| 2022 | $4,202 +10.7% | $229,100 +19% |
Find assessor info on the county website
Neighborhood: 53901
Nearby schools
GreatSchools rating
- NAWoodridge Elementary SchoolGrades: K-1Distance: 1.3 mi
- 4/10Wayne Bartels Middle SchoolGrades: 6-8Distance: 1.2 mi
- 6/10Portage High SchoolGrades: 6-12Distance: 1.5 mi
Schools provided by the listing agent
- High: Portage
- District: Portage
Source: WIREX MLS. This data may not be complete. We recommend contacting the local school district to confirm school assignments for this home.
Get pre-qualified for a loan
At Zillow Home Loans, we can pre-qualify you in as little as 5 minutes with no impact to your credit score.An equal housing lender. NMLS #10287.
Sell for more on Zillow
Get a Zillow Showcase℠ listing at no additional cost and you could sell for .
$344,800
2% more+$6,896
With Zillow Showcase(estimated)$351,696

