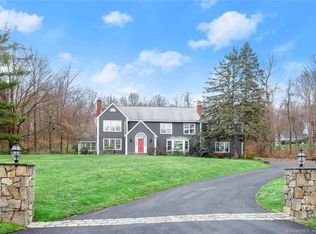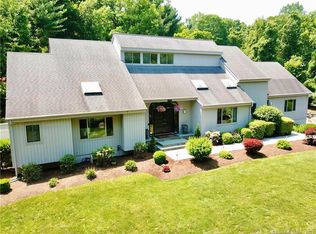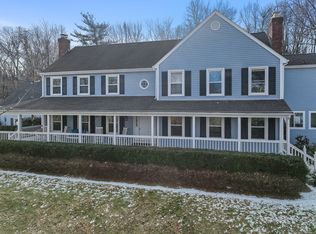Sold for $1,694,750
$1,694,750
301 Sturges Ridge Road, Wilton, CT 06897
4beds
5,368sqft
Single Family Residence
Built in 1984
2.01 Acres Lot
$1,729,600 Zestimate®
$316/sqft
$7,671 Estimated rent
Home value
$1,729,600
$1.56M - $1.92M
$7,671/mo
Zestimate® history
Loading...
Owner options
Explore your selling options
What's special
Welcome to your dream home in the heart of Wilton. Nestled just moments from Wilton Center, this beautifully maintained and thoughtfully designed 4-bedroom, 4.5 bath Contemporary residence offers a perfect balance of elegance, functionality, and comfort. Step inside to discover the perfect floor plan ideal for modern living. The main level boasts a dedicated home office, perfect for remote work or study, along with a formal living and dining room. The spacious eat-in kitchen is the heart of the home, which seamlessly flows into two family room areas and a sunroom, with large windows which flood the home with natural light. Upstairs boasts three generously sized bedrooms, two of which share a well appointed hall bath, while the third enjoys the privacy of its own ensuite bath. The luxurious primary suite is complete with two walk-in closets and an updated ensuite bath featuring high-end finishes, a soaking tub, and walk-in shower. The finished lower level adds an additional 1,200 sq ft of living space featuring an entertainment room, home gym, and a potential fifth bedroom - perfect for quests, in-laws, or an au pair. The professionally landscaped yard features a large deck ideal for outdoor entertaining, with a fully functional hot tub included. The home includes a whole-house generator offering peace of mind in any season. This exceptional property checks all the boxes - space, style, location and livability. Don't miss the opportunity to make it yours.
Zillow last checked: 8 hours ago
Listing updated: July 24, 2025 at 01:36pm
Listed by:
Ryan Sullivan 917-929-7242,
Berkshire Hathaway NE Prop. 203-762-8331
Bought with:
Susan Larsen, RES.0795945
William Raveis Real Estate
Source: Smart MLS,MLS#: 24088877
Facts & features
Interior
Bedrooms & bathrooms
- Bedrooms: 4
- Bathrooms: 5
- Full bathrooms: 4
- 1/2 bathrooms: 1
Primary bedroom
- Features: High Ceilings, Ceiling Fan(s), Full Bath, Interior Balcony, Walk-In Closet(s), Hardwood Floor
- Level: Upper
Bedroom
- Features: Hardwood Floor
- Level: Upper
Bedroom
- Features: High Ceilings, Vaulted Ceiling(s), Ceiling Fan(s), Full Bath, Walk-In Closet(s), Hardwood Floor
- Level: Upper
Bedroom
- Features: Hardwood Floor
- Level: Upper
Bathroom
- Level: Upper
Bathroom
- Level: Main
Dining room
- Features: High Ceilings, Hardwood Floor
- Level: Main
Family room
- Level: Main
Kitchen
- Features: High Ceilings, Breakfast Bar, Pantry, Hardwood Floor
- Level: Main
Living room
- Features: High Ceilings, Ceiling Fan(s), Fireplace, Hardwood Floor
- Level: Main
Office
- Level: Main
Other
- Level: Lower
Rec play room
- Level: Lower
Heating
- Forced Air, Oil, Propane
Cooling
- Ceiling Fan(s), Central Air
Appliances
- Included: Gas Range, Oven, Microwave, Subzero, Dishwasher, Washer, Dryer, Electric Water Heater, Water Heater
- Laundry: Upper Level
Features
- Sound System, Smart Thermostat
- Doors: French Doors
- Basement: Full,Heated,Finished,Garage Access,Cooled
- Attic: Pull Down Stairs
- Number of fireplaces: 3
Interior area
- Total structure area: 5,368
- Total interior livable area: 5,368 sqft
- Finished area above ground: 4,168
- Finished area below ground: 1,200
Property
Parking
- Total spaces: 3
- Parking features: Attached, Garage Door Opener
- Attached garage spaces: 3
Features
- Patio & porch: Deck
- Exterior features: Balcony, Rain Gutters, Lighting
- Spa features: Heated
Lot
- Size: 2.01 Acres
- Features: Few Trees, Wooded, Landscaped, Rolling Slope
Details
- Parcel number: 1923192
- Zoning: R-2
Construction
Type & style
- Home type: SingleFamily
- Architectural style: Contemporary
- Property subtype: Single Family Residence
Materials
- Wood Siding
- Foundation: Concrete Perimeter
- Roof: Asphalt
Condition
- New construction: No
- Year built: 1984
Utilities & green energy
- Sewer: Septic Tank
- Water: Well
Community & neighborhood
Security
- Security features: Security System
Community
- Community features: Golf, Library, Paddle Tennis, Public Rec Facilities
Location
- Region: Wilton
Price history
| Date | Event | Price |
|---|---|---|
| 7/24/2025 | Sold | $1,694,750+6%$316/sqft |
Source: | ||
| 6/3/2025 | Pending sale | $1,599,000$298/sqft |
Source: | ||
| 5/20/2025 | Contingent | $1,599,000$298/sqft |
Source: | ||
| 4/25/2025 | Listed for sale | $1,599,000+46%$298/sqft |
Source: | ||
| 8/1/2016 | Sold | $1,095,000-3.8%$204/sqft |
Source: | ||
Public tax history
| Year | Property taxes | Tax assessment |
|---|---|---|
| 2025 | $25,854 +2% | $1,059,170 |
| 2024 | $25,357 +24.7% | $1,059,170 +52.4% |
| 2023 | $20,335 +3.6% | $694,960 |
Find assessor info on the county website
Neighborhood: 06897
Nearby schools
GreatSchools rating
- 9/10Cider Mill SchoolGrades: 3-5Distance: 1.5 mi
- 9/10Middlebrook SchoolGrades: 6-8Distance: 1.8 mi
- 10/10Wilton High SchoolGrades: 9-12Distance: 1.3 mi
Get pre-qualified for a loan
At Zillow Home Loans, we can pre-qualify you in as little as 5 minutes with no impact to your credit score.An equal housing lender. NMLS #10287.
Sell for more on Zillow
Get a Zillow Showcase℠ listing at no additional cost and you could sell for .
$1,729,600
2% more+$34,592
With Zillow Showcase(estimated)$1,764,192


