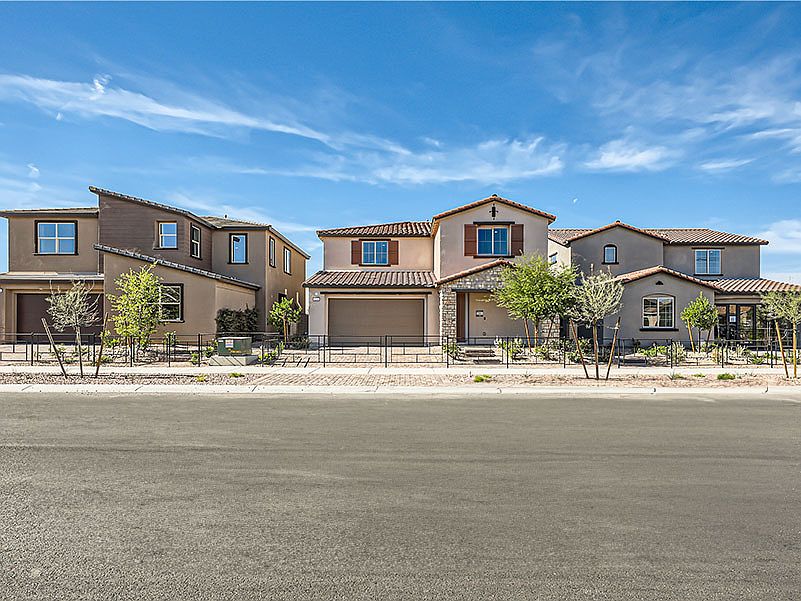This elegant 2,752-square-foot home in the masterplan community of Cadence offers a harmonious blend of space and style. With 4 bedrooms and 3 bathrooms, including a convenient first-floor secondary bedroom, this home provides flexible living for families and guests alike. The bonus room adds an extra layer of versatility, perfect for a home office, media space, or creative retreat where your imagination can thrive.
The kitchen is truly a centerpiece, featuring a deluxe extended island that invites gathering and connection. Adjacent to the dining area, a 12-foot multi-sliding door opens wide to a covered patio, effortlessly extending your living space outdoors for relaxing evenings or lively entertaining. Natural light fills the home, highlighting the thoughtful layout and seamless flow between rooms.
Living in Cadence means embracing an active, vibrant lifestyle with access to scenic walking trails perfect for morning jogs or peaceful evening strolls. The pickleball court offers a great way to stay fit while socializing with neighbors, and ample parking ensures convenience for you and your guests. This community invites you to enjoy a balanced life?where comfort meets activity, and every day offers new opportunities for connection, relaxation, and joy.
Don?t miss your chance to make this exceptional home yours?schedule a tour today and experience all that Cadence has to offer!
New construction
$634,426
301 Stradella Pl, Henderson, NV 89015
4beds
2,752sqft
Single Family Residence
Built in 2025
-- sqft lot
$634,100 Zestimate®
$231/sqft
$-- HOA
- 19 days
- on Zillow |
- 140 |
- 12 |
Zillow last checked: June 10, 2025 at 05:17am
Listing updated: June 10, 2025 at 05:17am
Listed by:
Woodside Homes
Source: Woodside Homes
Travel times
Schedule tour
Select your preferred tour type — either in-person or real-time video tour — then discuss available options with the builder representative you're connected with.
Select a date
Facts & features
Interior
Bedrooms & bathrooms
- Bedrooms: 4
- Bathrooms: 3
- Full bathrooms: 3
Cooling
- Central Air
Interior area
- Total interior livable area: 2,752 sqft
Video & virtual tour
Property
Parking
- Total spaces: 2
- Parking features: Garage
- Garage spaces: 2
Features
- Levels: 2.0
- Stories: 2
Construction
Type & style
- Home type: SingleFamily
- Property subtype: Single Family Residence
Materials
- Stucco
Condition
- New Construction
- New construction: Yes
- Year built: 2025
Details
- Builder name: Woodside Homes
Community & HOA
Community
- Subdivision: Serenata at Cadence
Location
- Region: Henderson
Financial & listing details
- Price per square foot: $231/sqft
- Date on market: 5/23/2025
About the community
Elevate your living experience. Discover four new floor plans designed to elevate your living experience at Serenata at Cadence. Our homes provide ample space for your growing family and feature flexible options for home offices or guest rooms, adapting to your lifestyle with versatile floor plans, including flex spaces, lofts, and bonus rooms.
Step outside onto your covered patio and unwind in the fresh air, creating the perfect retreat for morning coffees or evening gatherings with loved ones. Beyond the home, embrace the vibrant Cadence Masterplan community, offering amenities like parks, a community pool, splash pad, pickleball courts, dog parks, and walking and bike trails?all set within 450 acres of open space with a magical view of the Strip.
Experience more than just a house; embrace a new chapter in life with a Woodside home at Serenata at Cadence?where every moment becomes a cherished memory. Embrace a new chapter in your life.
Source: Woodside Homes

