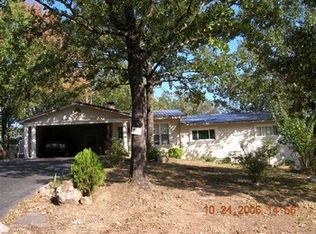Closed
$294,000
301 Stonehurst Rd, Hot Springs, AR 71913
3beds
1,782sqft
Single Family Residence
Built in 1972
0.5 Acres Lot
$294,600 Zestimate®
$165/sqft
$1,663 Estimated rent
Home value
$294,600
$274,000 - $318,000
$1,663/mo
Zestimate® history
Loading...
Owner options
Explore your selling options
What's special
Thoughtfully remodeled from top to bottom! Just like new! Hilltop setting with close to half acre lot in Lake Hamilton School District. Wait until you see this home, it's light and bright, clean, and modern with a craftsman flair curb appeal. Freshly painted all brick exterior with cedar accents. Location is exceptional when shopping, needing medical, or a day on the Lake with boat ramp just minutes away. Out back you will find a large patio and plenty of parking space on your fresh asphalted driveway. Garage is heated and cooled (not included in the square feet) and the garage floor has been painted with metallic flake you will love! Interior has been finished out with all the modern accents with Quartz throughout, black stainless appliances, tiled showers and modern lights! Owner is licensed Real Estate Agent.
Zillow last checked: 8 hours ago
Listing updated: May 20, 2025 at 10:02am
Listed by:
Sarah L Bentley 501-520-1505,
Meyers Realty Company
Bought with:
Rachelle McClard, AR
Lake Homes Realty, LLC
Source: CARMLS,MLS#: 25008220
Facts & features
Interior
Bedrooms & bathrooms
- Bedrooms: 3
- Bathrooms: 2
- Full bathrooms: 2
Dining room
- Features: Eat-in Kitchen, Kitchen/Dining Combo, Living/Dining Combo, Breakfast Bar
Heating
- Natural Gas
Cooling
- Electric
Appliances
- Included: Built-In Range, Microwave, Electric Range, Surface Range, Dishwasher
- Laundry: Washer Hookup, Electric Dryer Hookup
Features
- Walk-In Closet(s), Ceiling Fan(s), Walk-in Shower, Breakfast Bar, Kit Counter-Quartz, Pantry, 3 Bedrooms Same Level
- Flooring: Luxury Vinyl
- Doors: Insulated Doors
- Windows: Insulated Windows
- Has fireplace: No
- Fireplace features: None
Interior area
- Total structure area: 1,782
- Total interior livable area: 1,782 sqft
Property
Parking
- Total spaces: 2
- Parking features: Garage, Two Car
- Has garage: Yes
Features
- Levels: One
- Stories: 1
- Patio & porch: Patio, Porch
- Exterior features: Rain Gutters
Lot
- Size: 0.50 Acres
- Dimensions: 152 x 130
- Features: Sloped, Level
Details
- Parcel number: 20013400015000
Construction
Type & style
- Home type: SingleFamily
- Architectural style: Ranch
- Property subtype: Single Family Residence
Materials
- Brick
- Foundation: Crawl Space
- Roof: Shingle
Condition
- New construction: No
- Year built: 1972
Utilities & green energy
- Electric: Elec-Municipal (+Entergy)
- Gas: Gas-Natural
- Sewer: Septic Tank
- Water: Public
- Utilities for property: Natural Gas Connected
Green energy
- Energy efficient items: Doors
Community & neighborhood
Community
- Community features: Other
Location
- Region: Hot Springs
- Subdivision: Crestmont #2
HOA & financial
HOA
- Has HOA: No
Other
Other facts
- Listing terms: VA Loan,FHA,Conventional,Cash
- Road surface type: Paved
Price history
| Date | Event | Price |
|---|---|---|
| 5/19/2025 | Sold | $294,000-2%$165/sqft |
Source: | ||
| 4/30/2025 | Contingent | $299,900$168/sqft |
Source: | ||
| 4/11/2025 | Price change | $299,900-4.8%$168/sqft |
Source: | ||
| 4/1/2025 | Price change | $314,900-1.6%$177/sqft |
Source: | ||
| 3/4/2025 | Listed for sale | $319,900$180/sqft |
Source: | ||
Public tax history
| Year | Property taxes | Tax assessment |
|---|---|---|
| 2024 | $1,704 +94.5% | $36,700 +31.1% |
| 2023 | $876 +0.7% | $27,996 +4.8% |
| 2022 | $870 +7.5% | $26,723 +5% |
Find assessor info on the county website
Neighborhood: Rockwell
Nearby schools
GreatSchools rating
- 7/10Lake Hamilton Intermediate SchoolGrades: 4-5Distance: 4.5 mi
- 5/10Lake Hamilton Middle SchoolGrades: 6-7Distance: 4.5 mi
- 5/10Lake Hamilton High SchoolGrades: 10-12Distance: 4.7 mi
Schools provided by the listing agent
- Elementary: Lake Hamilton
- Middle: Lake Hamilton
- High: Lake Hamilton
Source: CARMLS. This data may not be complete. We recommend contacting the local school district to confirm school assignments for this home.

Get pre-qualified for a loan
At Zillow Home Loans, we can pre-qualify you in as little as 5 minutes with no impact to your credit score.An equal housing lender. NMLS #10287.
