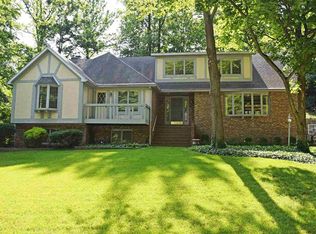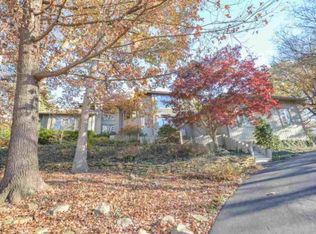Closed
$379,900
301 Stonegate Rd, Evansville, IN 47711
4beds
3,161sqft
Single Family Residence
Built in 1974
0.5 Acres Lot
$396,700 Zestimate®
$--/sqft
$2,421 Estimated rent
Home value
$396,700
$377,000 - $417,000
$2,421/mo
Zestimate® history
Loading...
Owner options
Explore your selling options
What's special
Upon arrival, you notice the stately feel of this property sitting atop the hill with the gorgeous curb appeal and newly asphalted driveway that offers space for additional parking. Upon entering the home you are greeted by warm formal living spaces on both sides with each having its own wood-burning fireplace. Just off the kitchen is a sitting room (with hidden retractable tv) which was formally the dining room that has been opened up for ease of entertaining guests and family while enjoying the use of the kitchen with quartz countertops, new refrigerator, new dishwasher, and new gas cooktop. The main level is finished off with a spare bedroom that is used as an office and a half bath. Just off the kitchen is a large back patio area that is great for enjoying all the plants in full bloom and a new stamped concrete sidewalk leading you to the driveway through the new vinyl fence. The upper level holds the three remaining bedrooms including the master with a full twin-vanity en-suite, full twin-vanity guest bath, and some unfinished attic storage. The rehabbed basement is half finished for more entertaining and space for relaxation that has new LVT flooring, carpet, and paint. It includes a rehabbed laundry room and utility room that has an added 100-amp electrical panel for your DIY projects! So many more updates have been done to this beautiful home so please request to see the full list of updates that are attached in the MLS! The water storage tanks outside, the sectional in the basement, and the washer & dryer are negotiable. All new HVAC units along with the refrigerator, dishwasher, and gas cooktop have been installed as well!
Zillow last checked: 8 hours ago
Listing updated: May 04, 2023 at 06:00am
Listed by:
Lee Riddle Cell:812-483-5367,
F.C. TUCKER EMGE
Bought with:
Anne H Barber, RB14046368
F.C. TUCKER EMGE
Source: IRMLS,MLS#: 202309740
Facts & features
Interior
Bedrooms & bathrooms
- Bedrooms: 4
- Bathrooms: 3
- Full bathrooms: 2
- 1/2 bathrooms: 1
- Main level bedrooms: 1
Bedroom 1
- Level: Upper
Bedroom 2
- Level: Upper
Dining room
- Level: Main
- Area: 247
- Dimensions: 19 x 13
Family room
- Level: Basement
- Area: 216
- Dimensions: 18 x 12
Kitchen
- Level: Main
- Area: 247
- Dimensions: 19 x 13
Living room
- Level: Main
- Area: 247
- Dimensions: 19 x 13
Heating
- Natural Gas, High Efficiency Furnace
Cooling
- Central Air, Attic Fan
Appliances
- Included: Dishwasher, Microwave, Refrigerator, Gas Cooktop, Oven-Built-In, Gas Water Heater
- Laundry: Electric Dryer Hookup, Sink, Washer Hookup
Features
- 1st Bdrm En Suite, Breakfast Bar, Ceiling Fan(s), Walk-In Closet(s), Countertops-Solid Surf, Crown Molding, Eat-in Kitchen, Entrance Foyer, Double Vanity, Tub/Shower Combination, Formal Dining Room
- Flooring: Hardwood, Carpet, Laminate, Tile
- Basement: Full,Partially Finished,Block,Sump Pump
- Attic: Pull Down Stairs,Storage,Walk-up
- Number of fireplaces: 2
- Fireplace features: Dining Room, Living Room, Wood Burning
Interior area
- Total structure area: 3,851
- Total interior livable area: 3,161 sqft
- Finished area above ground: 2,471
- Finished area below ground: 690
Property
Parking
- Total spaces: 2.5
- Parking features: Attached, Garage Door Opener, Asphalt
- Attached garage spaces: 2.5
- Has uncovered spaces: Yes
Features
- Levels: One and One Half
- Stories: 1
- Patio & porch: Patio
- Has spa: Yes
- Spa features: Jet Tub
- Fencing: Full,Chain Link,Vinyl
Lot
- Size: 0.50 Acres
- Dimensions: 113x194
- Features: Few Trees, Sloped, City/Town/Suburb, Landscaped
Details
- Parcel number: 820608034264.002020
- Other equipment: Sump Pump
Construction
Type & style
- Home type: SingleFamily
- Architectural style: Cape Cod
- Property subtype: Single Family Residence
Materials
- Aluminum Siding, Brick
- Roof: Dimensional Shingles
Condition
- New construction: No
- Year built: 1974
Utilities & green energy
- Gas: CenterPoint Energy
- Sewer: Public Sewer
- Water: Public
Green energy
- Energy efficient items: HVAC
Community & neighborhood
Security
- Security features: Radon System
Location
- Region: Evansville
- Subdivision: Stone Gate Hill / Stonegate Hill
Other
Other facts
- Listing terms: Cash,Conventional,FHA,VA Loan
Price history
| Date | Event | Price |
|---|---|---|
| 5/3/2023 | Sold | $379,900 |
Source: | ||
| 4/16/2023 | Pending sale | $379,900 |
Source: | ||
| 4/3/2023 | Listed for sale | $379,900+40.7% |
Source: | ||
| 1/25/2021 | Sold | $270,000-6.9% |
Source: | ||
| 1/5/2021 | Pending sale | $289,900 |
Source: | ||
Public tax history
| Year | Property taxes | Tax assessment |
|---|---|---|
| 2024 | $2,929 -1.2% | $341,400 +26.4% |
| 2023 | $2,963 +44.8% | $270,000 -2.1% |
| 2022 | $2,047 +2.3% | $275,700 +49.4% |
Find assessor info on the county website
Neighborhood: 47711
Nearby schools
GreatSchools rating
- 4/10Stringtown Elementary SchoolGrades: K-5Distance: 0.5 mi
- 9/10Thompkins Middle SchoolGrades: 6-8Distance: 1.3 mi
- 7/10Central High SchoolGrades: 9-12Distance: 1.4 mi
Schools provided by the listing agent
- Elementary: Stringtown
- Middle: Thompkins
- High: Central
- District: Evansville-Vanderburgh School Corp.
Source: IRMLS. This data may not be complete. We recommend contacting the local school district to confirm school assignments for this home.
Get pre-qualified for a loan
At Zillow Home Loans, we can pre-qualify you in as little as 5 minutes with no impact to your credit score.An equal housing lender. NMLS #10287.
Sell for more on Zillow
Get a Zillow Showcase℠ listing at no additional cost and you could sell for .
$396,700
2% more+$7,934
With Zillow Showcase(estimated)$404,634

