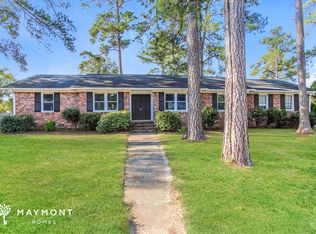Recently updated home in sought after Coldstream Subdivision! Home has fresh paint throughout, new carpet upstairs, newly refinished hardwoods downstairs, newer water heater (6 months old), and freshly repaved patio! Home sits on large corner lot! This beautiful home features formal living room, formal dining room, large galley kitchen with breakfast area, and huge great room with wood burning fireplace! Large laundry room downstairs with a laundry chute! Master bedroom boasts new carpet, double vanity, and a beautifully tiled walk in shower. 3 more large bedrooms upstairs with shared bath. Huge two car garage with storage room. Great opportunity to be in award winning Lex/Rich 5 school district! Bonus: New Laminate floors in great room, dine in kitchen, and laundry room!
This property is off market, which means it's not currently listed for sale or rent on Zillow. This may be different from what's available on other websites or public sources.
