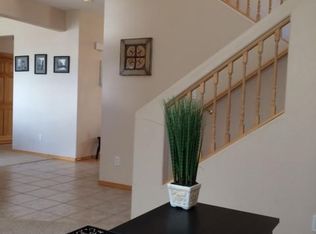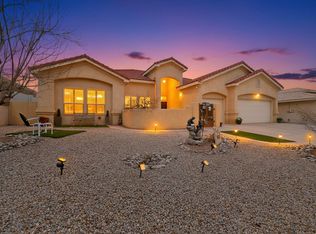Custom Tuscan style home full of exquisite custom updates both inside and out. Unique features include designed stone work, carved woodwork, and ornate staircase. Throughout this gem of a home are unique features including a gourmet kitchen with granite countertops, stainless appliances, hickory cabinets, a and walk-in pantry. The spacious downstairs master bedroom includes a sitting area that leads to the private bathroom that include stone sinks, jetted tub and separate shower. A guest bedroom is on the main floor with its own private access door. Two more large guest bedrooms and a bonus room/office upstairs. Two decks include superb mountain and sunset views. Spacious courtyard has stone pillars and fountain. 3 Car garage; RV height. Large backyard patio w/ fireplace.
This property is off market, which means it's not currently listed for sale or rent on Zillow. This may be different from what's available on other websites or public sources.

