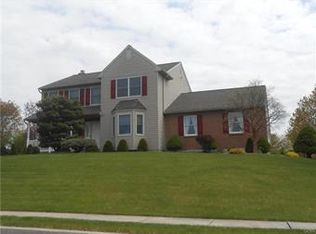Take in the panoramic views from the front sitting porch of this beautiful colonial on large corner lot. Tall windows let the natural light flood in. Enter to center foyer, formal dining room and separate living room/den. Spacious family room with hardwood floors and wood burning fireplace open to the eat-in kitchen with center island and bay window. 2nd floor offers 4 bedrooms including large master ensuite w/double vanity, separate shower and jetted tub. First floor laundry, powder room, and oversized 2 car garage w/work area. Basement has wall to wall built-in shelving and massive workshop area with utility sink. Large wood deck and backyard offer ample space for playing and entertaining. Newer gas heat, central air, roof, and generator. HIGHEST AND BEST DUE MONDAY, OCTOBER 10TH AT 5PM!
This property is off market, which means it's not currently listed for sale or rent on Zillow. This may be different from what's available on other websites or public sources.
