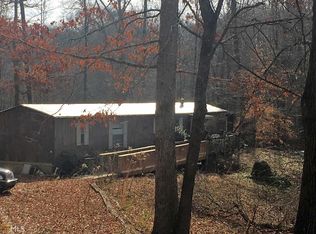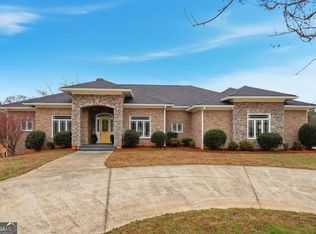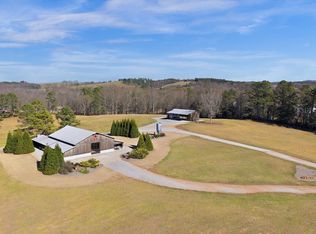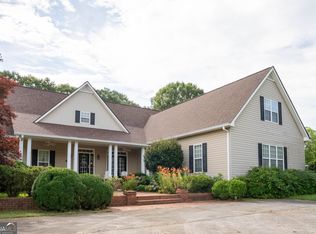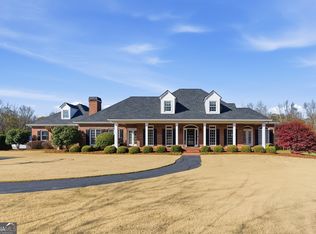This stunning custom-built home sits on a serene 68.96-acre property and offers three fully finished, upgraded levels ideal for multi-generational living or private guest space. Multiple kitchens and living areas provide plenty of flexibility. The main kitchen features granite counters, a large island, and generous cabinet space. The family room showcases cathedral ceilings with exposed wood beams, and the home includes custom tile showers, a whirlpool tub, a walk-in cedar closet, and a terrace-level craft room. Enjoy beautiful views from the oversized screened porch overlooking two private ponds, open pasture, and hardwoods that lead to a secluded camping area and creek. Outside, an in-ground pool with multi-level decking creates an inviting spot for entertaining or relaxing. The property also includes five garages and a 1256 workshop. The also home offers quick access to I-20.
Active
$1,800,000
301 Spruill Bridge Rd, Temple, GA 30179
6beds
9,127sqft
Est.:
Single Family Residence
Built in 1987
68.96 Acres Lot
$1,625,100 Zestimate®
$197/sqft
$-- HOA
What's special
Open pastureLarge islandGenerous cabinet spaceCustom tile showersOversized screened porchFive garagesOverlooking two private ponds
- 74 days |
- 638 |
- 16 |
Zillow last checked: 8 hours ago
Listing updated: December 13, 2025 at 10:06pm
Listed by:
Hannah Williams 404-217-5316,
Blue Mountain Realty GA LLC
Source: GAMLS,MLS#: 10650702
Tour with a local agent
Facts & features
Interior
Bedrooms & bathrooms
- Bedrooms: 6
- Bathrooms: 8
- Full bathrooms: 4
- 1/2 bathrooms: 4
- Main level bathrooms: 1
- Main level bedrooms: 1
Rooms
- Room types: Family Room, Great Room, Other
Dining room
- Features: Separate Room
Kitchen
- Features: Breakfast Area, Kitchen Island
Heating
- Central
Cooling
- Ceiling Fan(s), Central Air
Appliances
- Included: Cooktop, Dishwasher, Microwave
- Laundry: In Kitchen
Features
- Vaulted Ceiling(s), Double Vanity, Walk-In Closet(s), In-Law Floorplan, Master On Main Level, Split Bedroom Plan
- Flooring: Hardwood, Carpet
- Windows: Double Pane Windows
- Basement: Bath Finished,Interior Entry,Exterior Entry,Finished,Full
- Number of fireplaces: 2
- Fireplace features: Family Room, Master Bedroom
- Common walls with other units/homes: No Common Walls
Interior area
- Total structure area: 9,127
- Total interior livable area: 9,127 sqft
- Finished area above ground: 9,127
- Finished area below ground: 0
Property
Parking
- Total spaces: 5
- Parking features: Garage Door Opener, Garage
- Has garage: Yes
Features
- Levels: Two
- Stories: 2
- Patio & porch: Deck, Screened
- Exterior features: Other
- Has private pool: Yes
- Pool features: In Ground
- Fencing: Wood
- Has view: Yes
- View description: Lake
- Has water view: Yes
- Water view: Lake
- Waterfront features: Pond
- Body of water: None
- Frontage type: Lakefront
Lot
- Size: 68.96 Acres
- Features: Private, Pasture
- Residential vegetation: Wooded
Details
- Additional structures: Workshop, Shed(s)
- Parcel number: 126 0070
Construction
Type & style
- Home type: SingleFamily
- Architectural style: Traditional
- Property subtype: Single Family Residence
Materials
- Vinyl Siding
- Roof: Composition
Condition
- Resale
- New construction: No
- Year built: 1987
Utilities & green energy
- Sewer: Septic Tank
- Water: Public
- Utilities for property: Cable Available, Electricity Available, Water Available
Community & HOA
Community
- Features: None
- Security: Smoke Detector(s)
- Subdivision: None
HOA
- Has HOA: No
- Services included: None
Location
- Region: Temple
Financial & listing details
- Price per square foot: $197/sqft
- Tax assessed value: $1,066,996
- Annual tax amount: $715
- Date on market: 11/30/2025
- Cumulative days on market: 74 days
- Listing agreement: Exclusive Right To Sell
- Electric utility on property: Yes
Estimated market value
$1,625,100
$1.54M - $1.71M
$2,708/mo
Price history
Price history
| Date | Event | Price |
|---|---|---|
| 11/30/2025 | Listed for sale | $1,800,000+20%$197/sqft |
Source: | ||
| 11/30/2025 | Listing removed | $1,500,000$164/sqft |
Source: | ||
| 4/20/2025 | Listed for sale | $1,500,000$164/sqft |
Source: | ||
| 4/2/2025 | Listing removed | $1,500,000$164/sqft |
Source: | ||
| 11/27/2024 | Listed for sale | $1,500,000$164/sqft |
Source: | ||
Public tax history
Public tax history
| Year | Property taxes | Tax assessment |
|---|---|---|
| 2024 | $715 -4.6% | $426,798 +4.7% |
| 2023 | $749 -12% | $407,809 +26.2% |
| 2022 | $852 -0.8% | $323,221 +17.3% |
Find assessor info on the county website
BuyAbility℠ payment
Est. payment
$10,374/mo
Principal & interest
$8769
Property taxes
$975
Home insurance
$630
Climate risks
Neighborhood: 30179
Nearby schools
GreatSchools rating
- 4/10Sharp Creek Elementary SchoolGrades: PK-5Distance: 3.9 mi
- 5/10Temple Middle SchoolGrades: 6-8Distance: 3.8 mi
- 6/10Temple High SchoolGrades: 9-12Distance: 2.7 mi
Schools provided by the listing agent
- Elementary: Temple
- Middle: Temple
- High: Temple
Source: GAMLS. This data may not be complete. We recommend contacting the local school district to confirm school assignments for this home.
- Loading
- Loading
